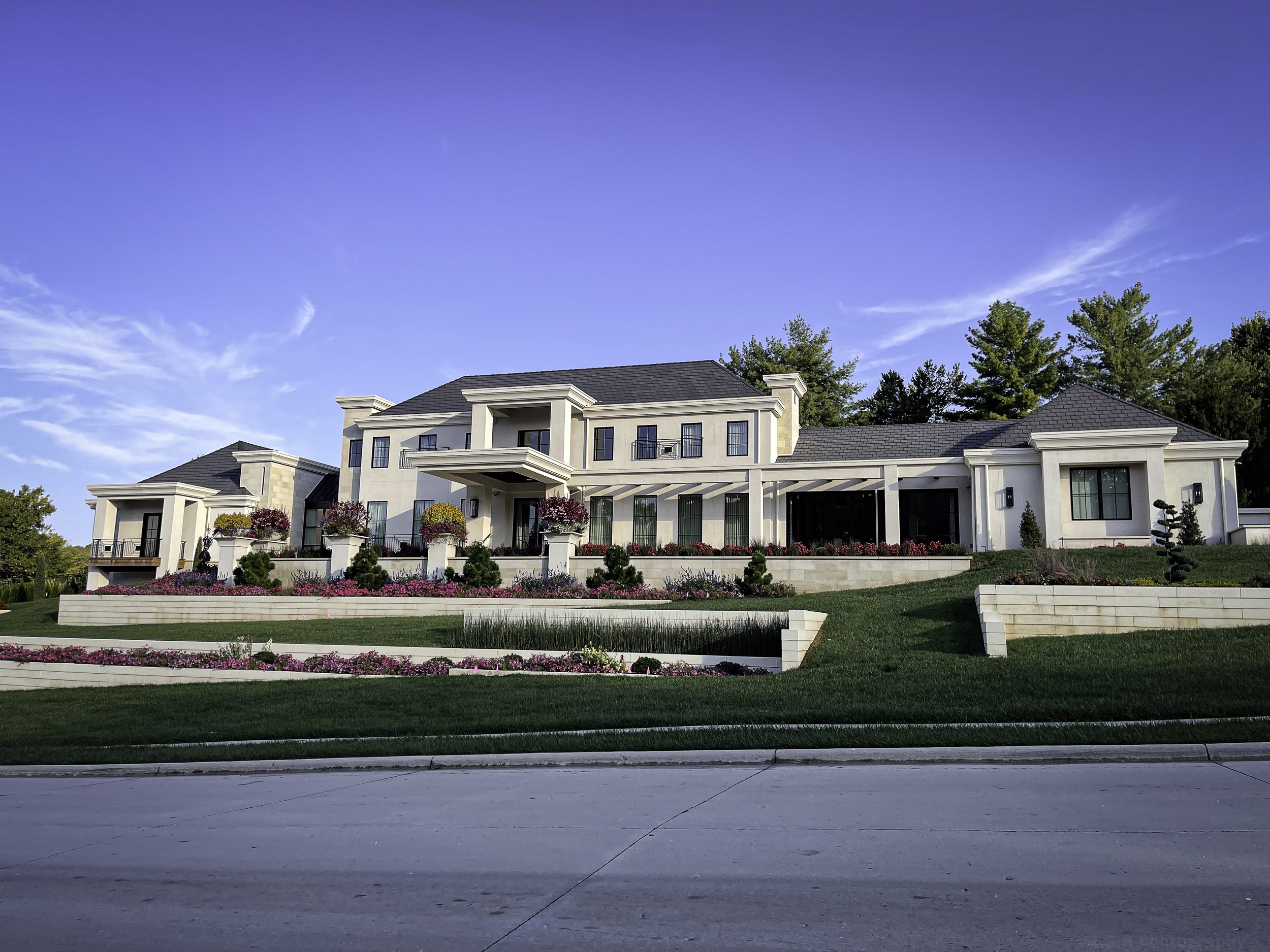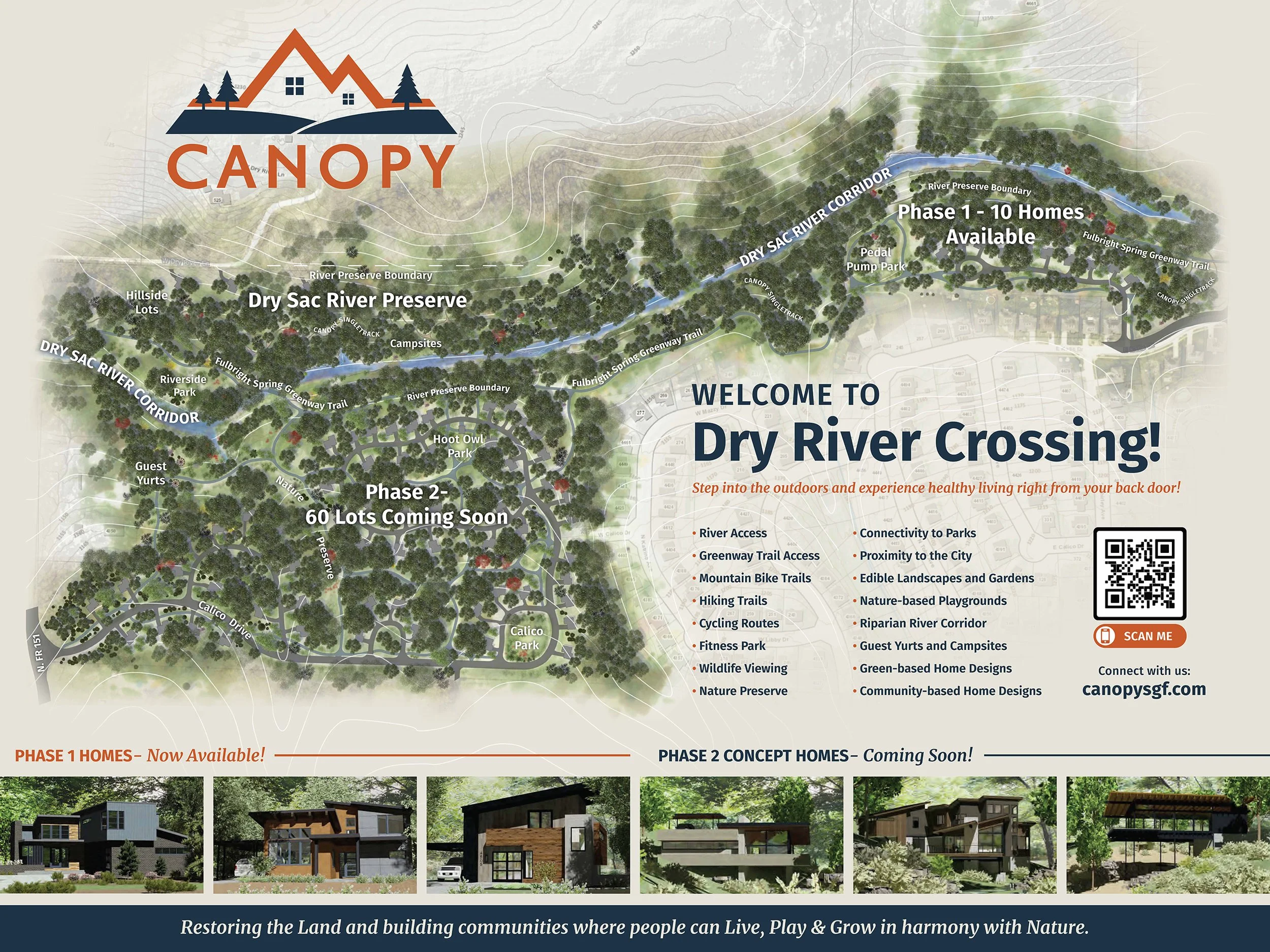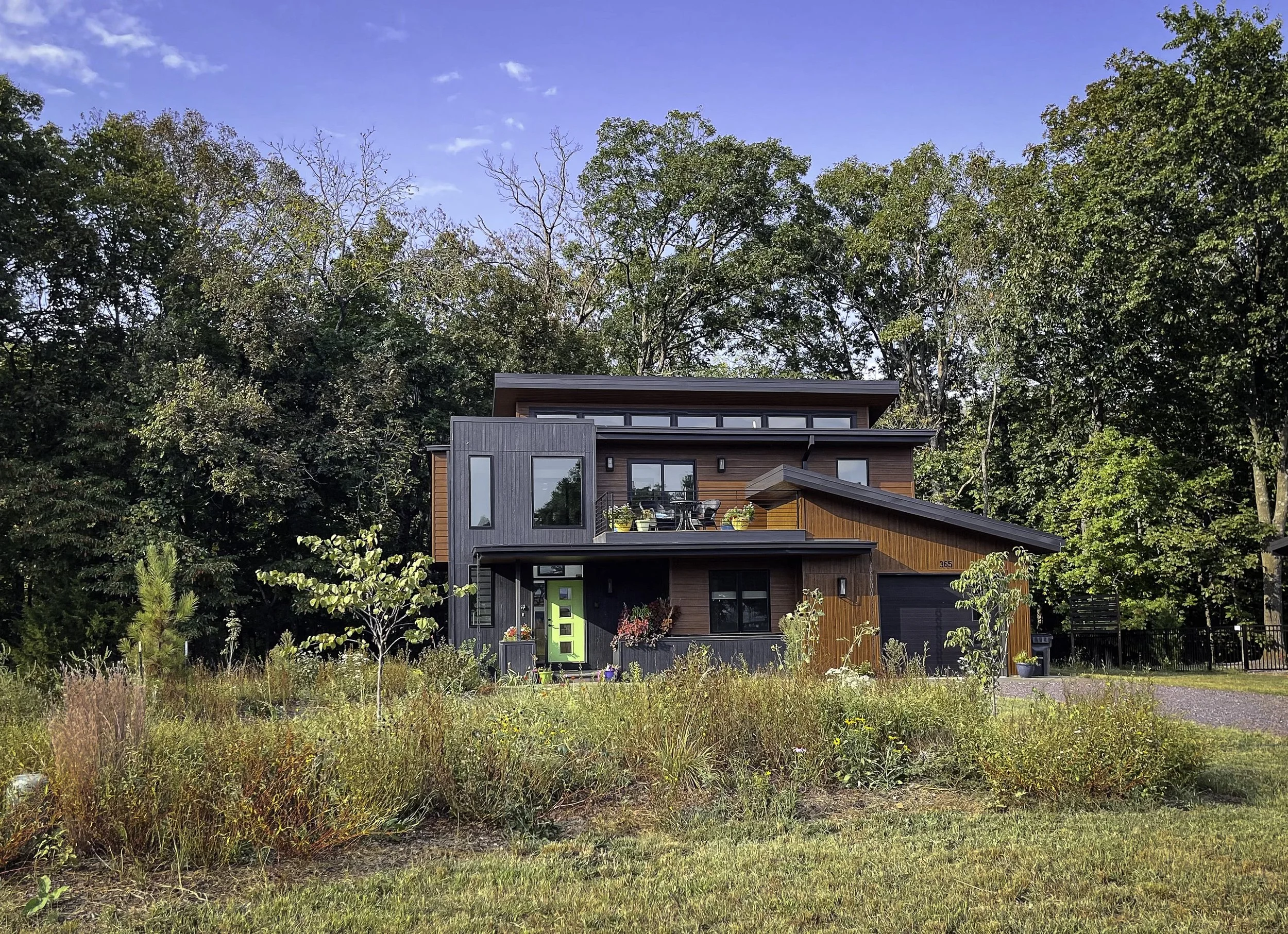Highland Springs Hillside Estate
This residence embodies a modern interpretation of Neoclassical architecture, blending traditional elegance with contemporary design. The symmetrical massing, tall columns, and clean cornice lines reference classical design language, while the light stucco finish and expansive glazing introduce a more modern palette and openness. The structure’s balanced composition, hipped rooflines, and formal landscaping create a sense of grandeur and permanence, while the tiered garden beds and bold flower arrangements enhance its curb appeal.
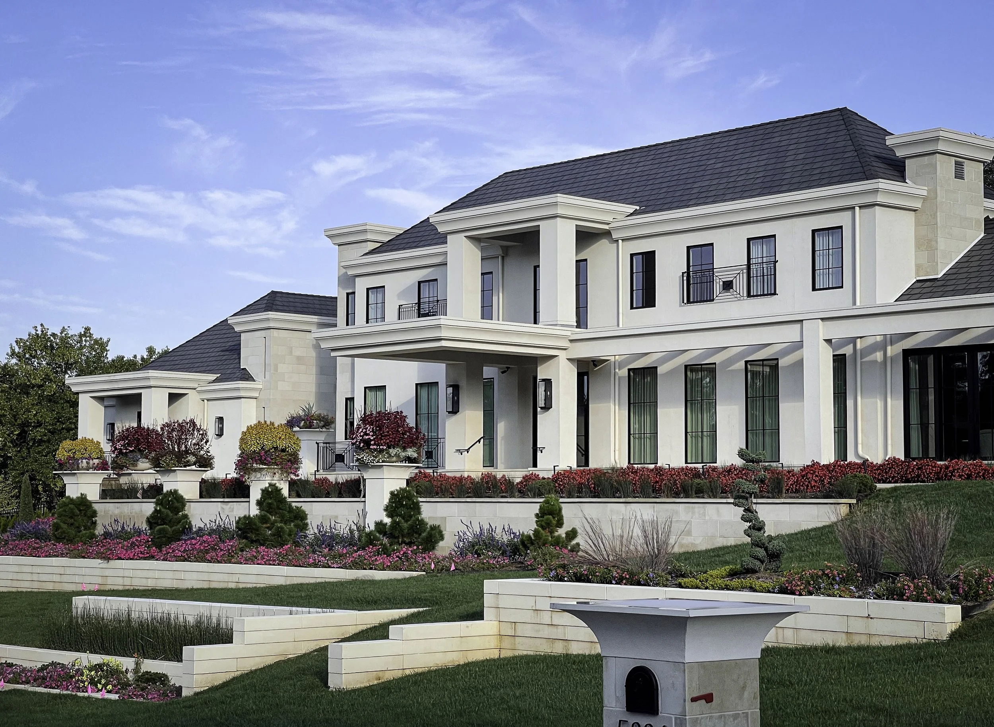











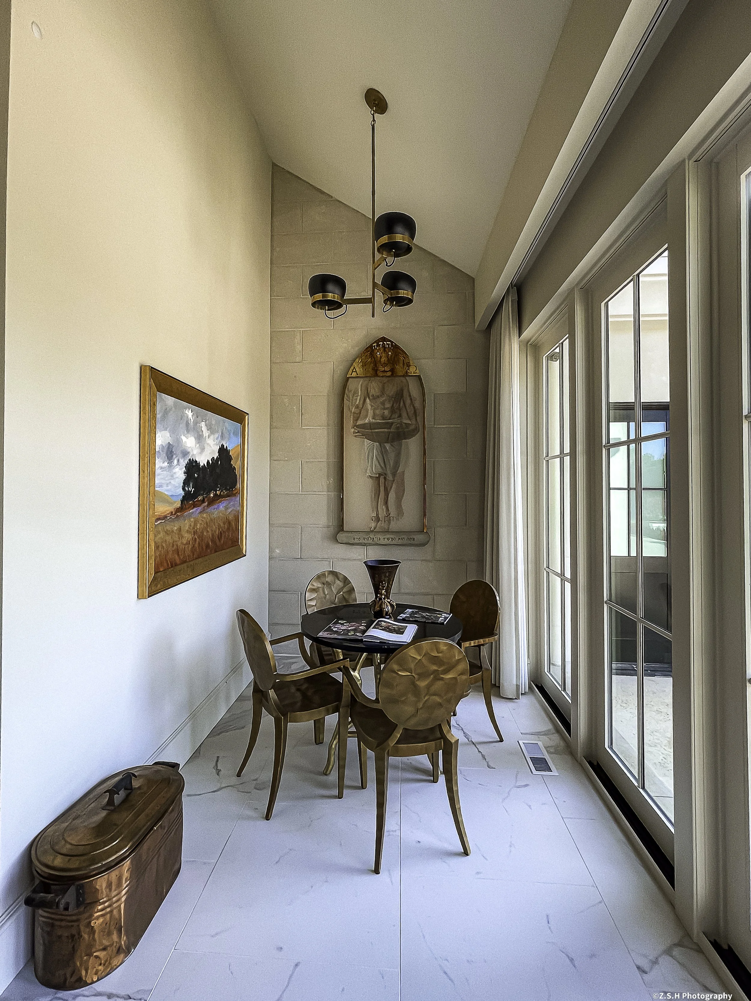
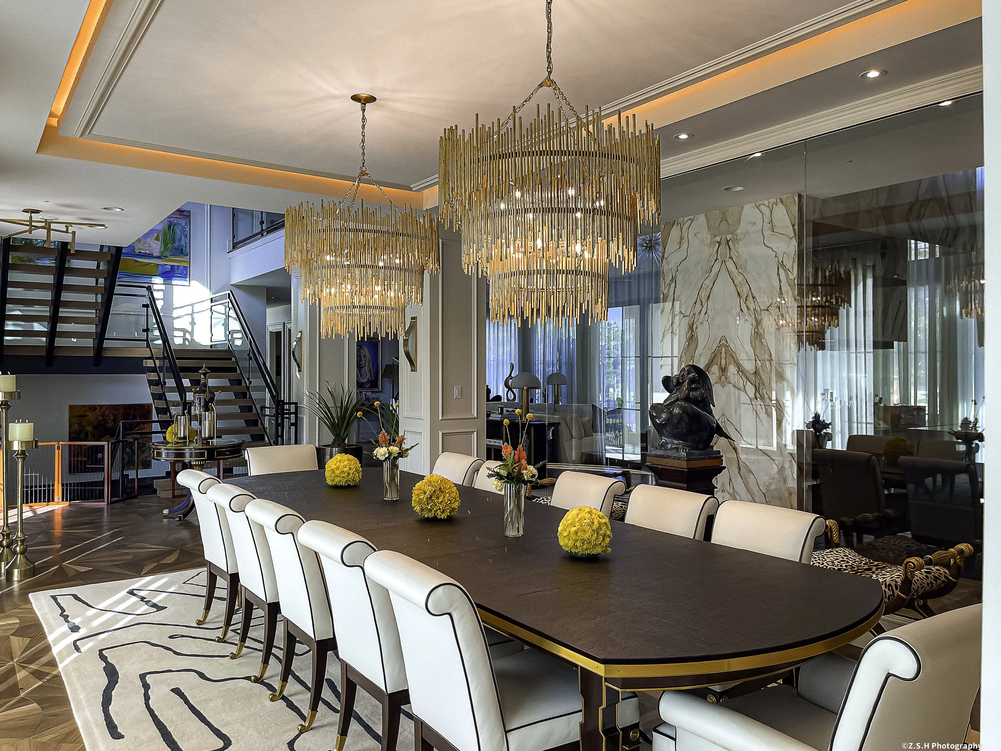
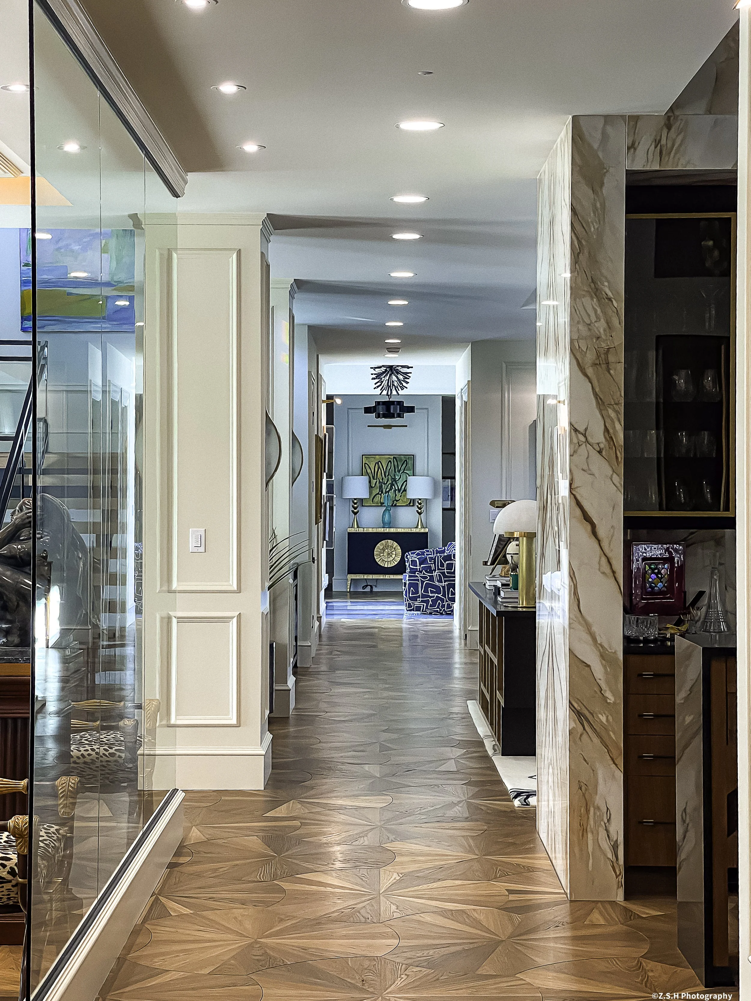




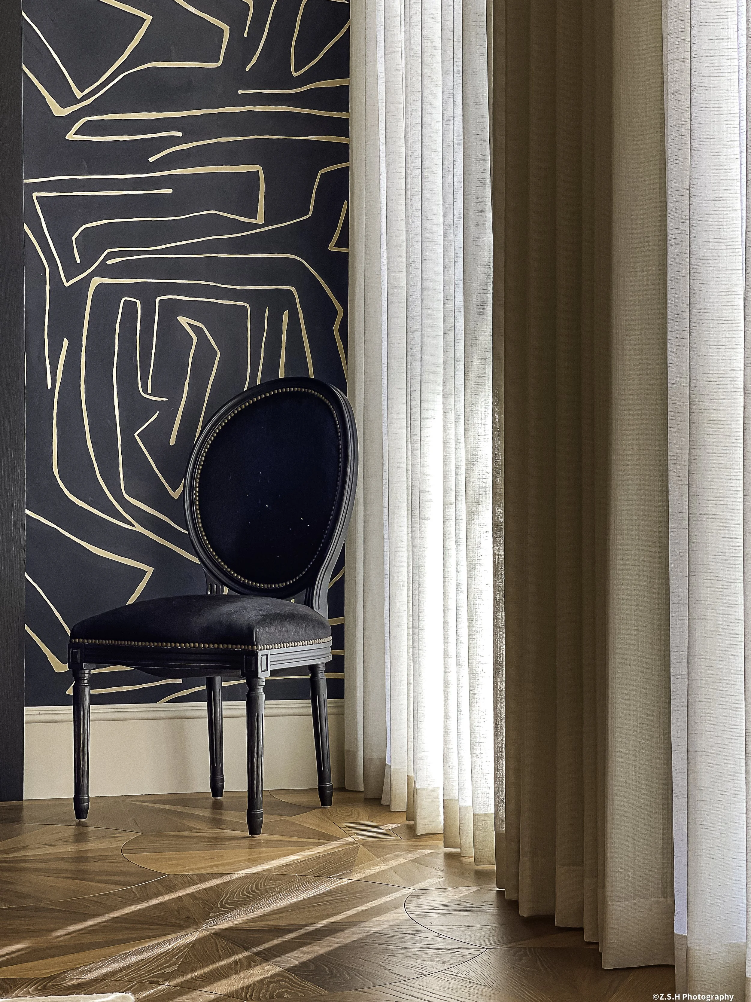

Home Credits
Design: JJ Hetherington
General Contractor:
Landscaping: Vox Landscaping
Interior Design: Edith Snell Interiors
Where ocean inspiration meets woodland retreat, this modern timber-frame home blends the owner’s distinct styles into a unified, timber-framed resort. The result is a richly textured, thoughtfully crafted residence filled with modern amenities and fluid living spaces. Every detail was a collaborative effort, with each professional involved helping bring the owners’ vision to life.
The layout, designed by JJ and constructed by Winslow, allows rooms to flow naturally into one another. Such as the kitchen and casual family room merging to create a warm, open space ideal for connection and quality time.
This home was honored with the 2019 417 Magazine Home of the Year award in the $1 Million+ category. A testament to the successful fusion of creativity, craftsmanship, and character.
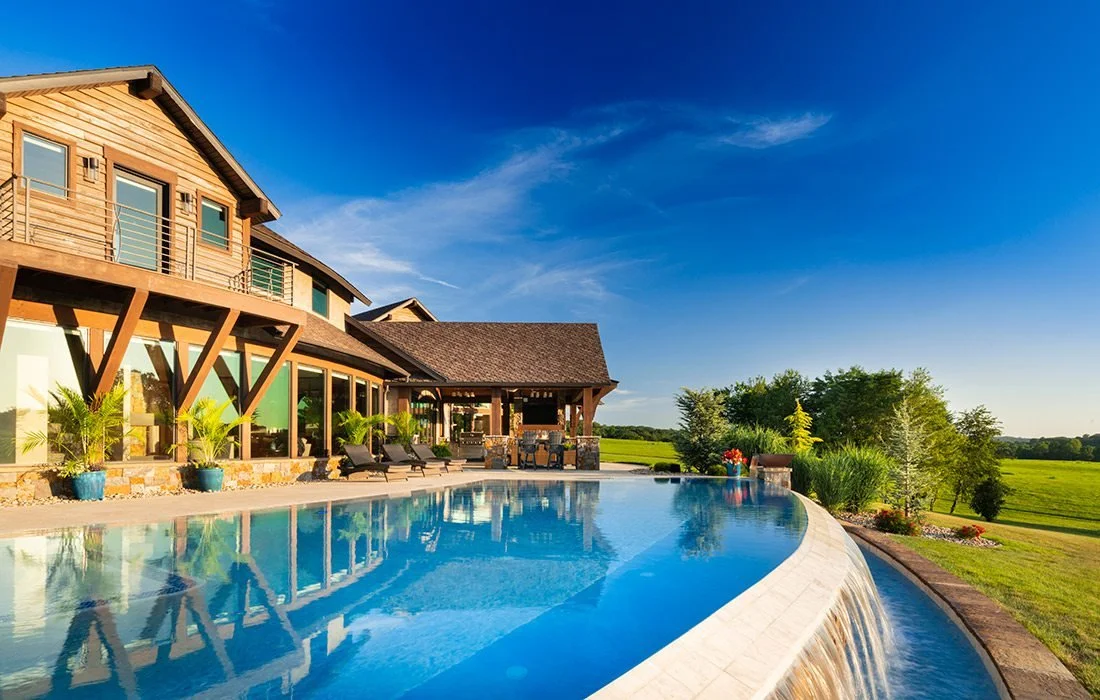
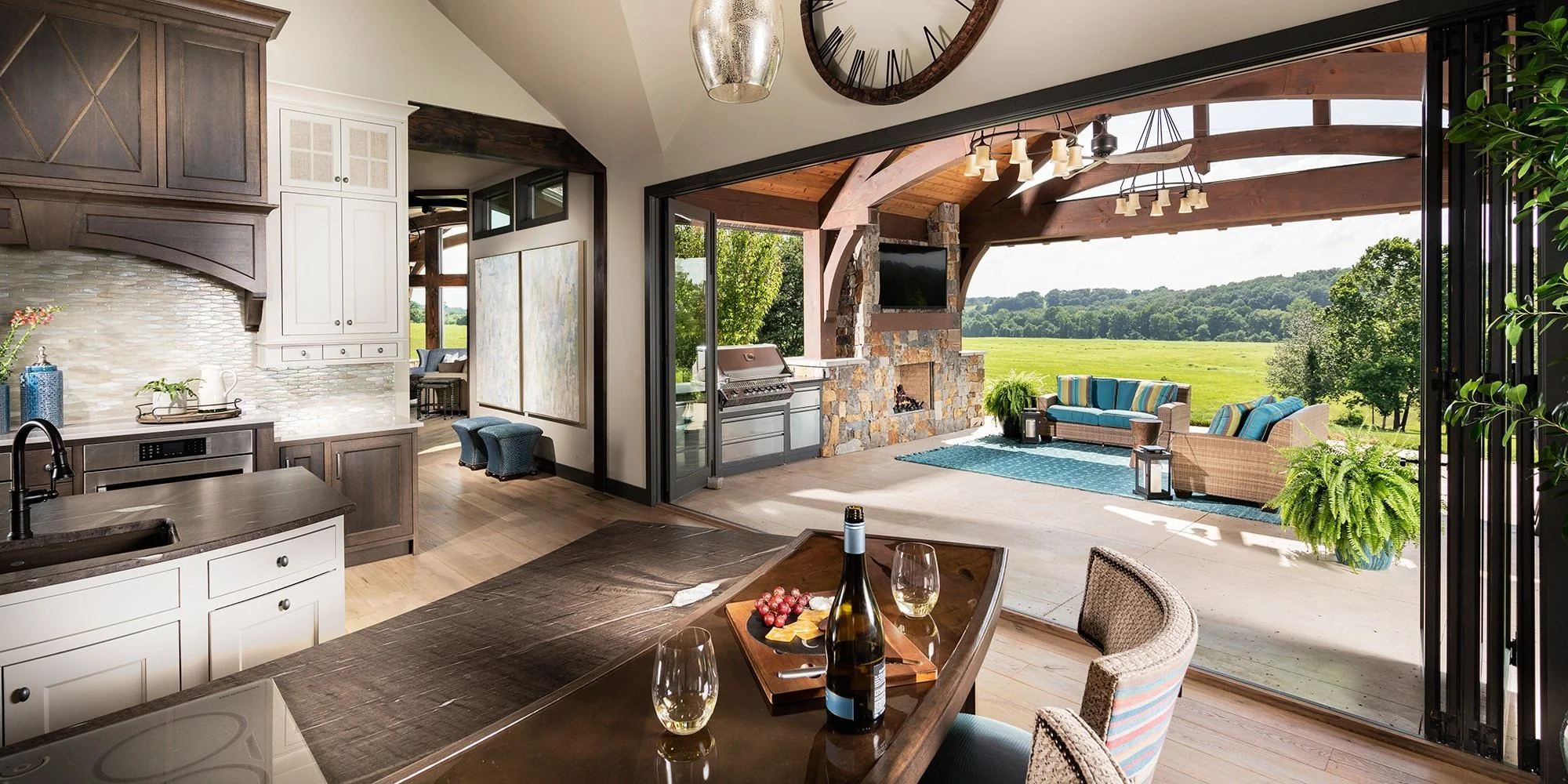

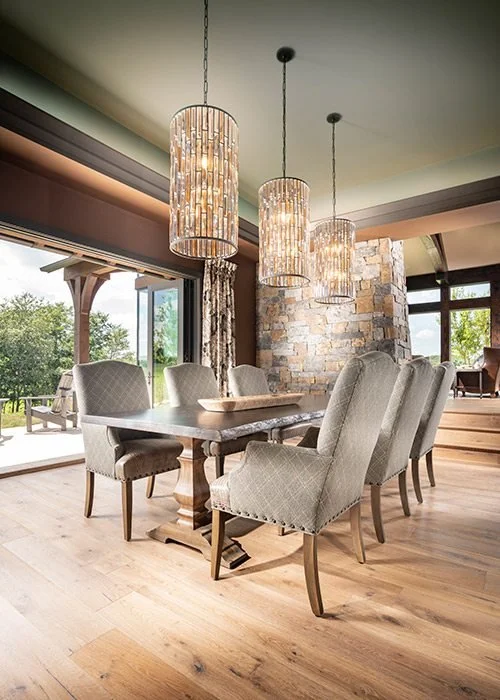
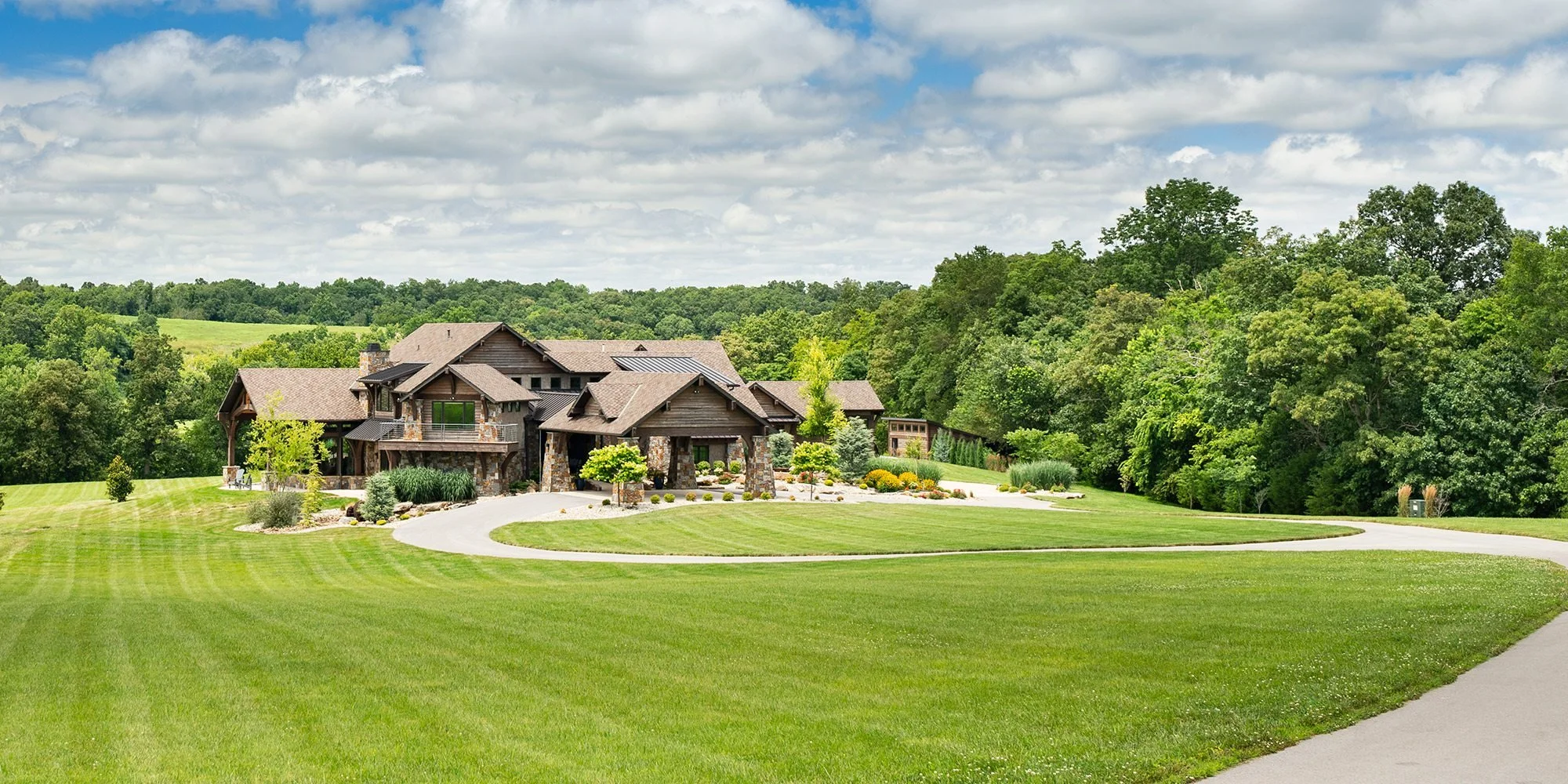
Home Credits
Design & Project Management: JJ Hetherington
General Contractor: Rex Winslow | Construct
Landscaping:
Interior Design: Denise Wright | DKW Designs
Lake View Residence with a strong Personality
Nestled in the Ozarks, this home was designed for views of Table Rock Lake first and foremost. Every room maximizes the views and access to the outdoors with an exterior balcony or patio that integrates the exterior surroundings with the interior spaces.
The cable railing, custom cabinetry, open circular staircase, exotic wood floors, landscaping and granite tile pavers all compliment the personality and visions of the owners. The home offers an exercise room, secret playroom, library, four-panel sliding glass doors, loft spaces and a two-level garage that is meant to feel like a retreat.
The home features an open floor plan with virtually no hallways. Privacy to rooms is created by vestibule niches radiating off the central public spaces. Natural boulder retaining walls keep the home elevated above tree line so that views are not encumbered by the forest canopy below. A stroll down a walking path takes you to a private, beach-front view of the lake.

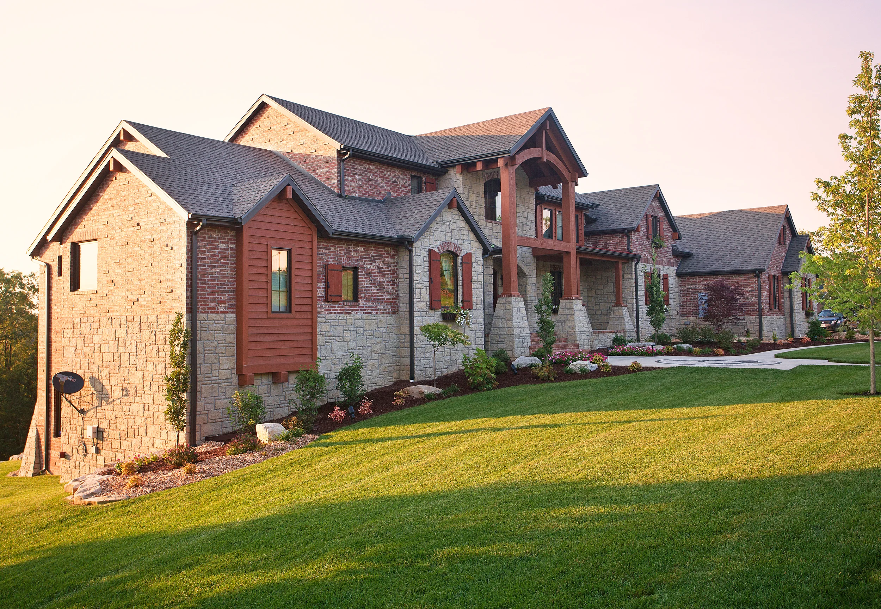
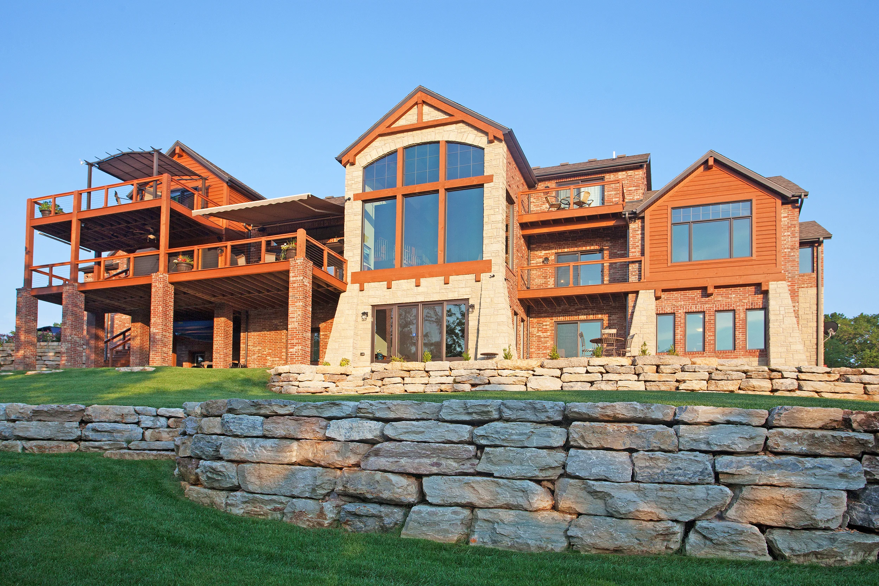
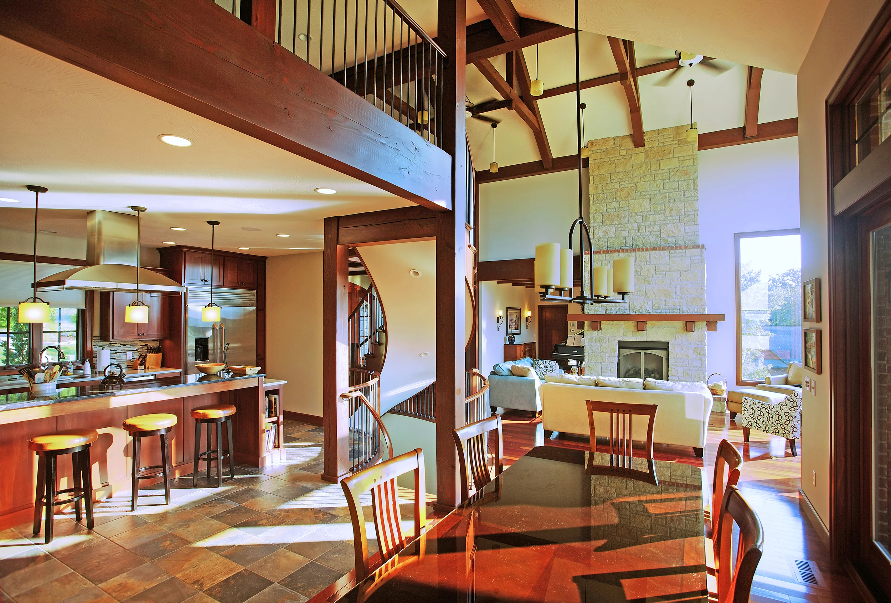
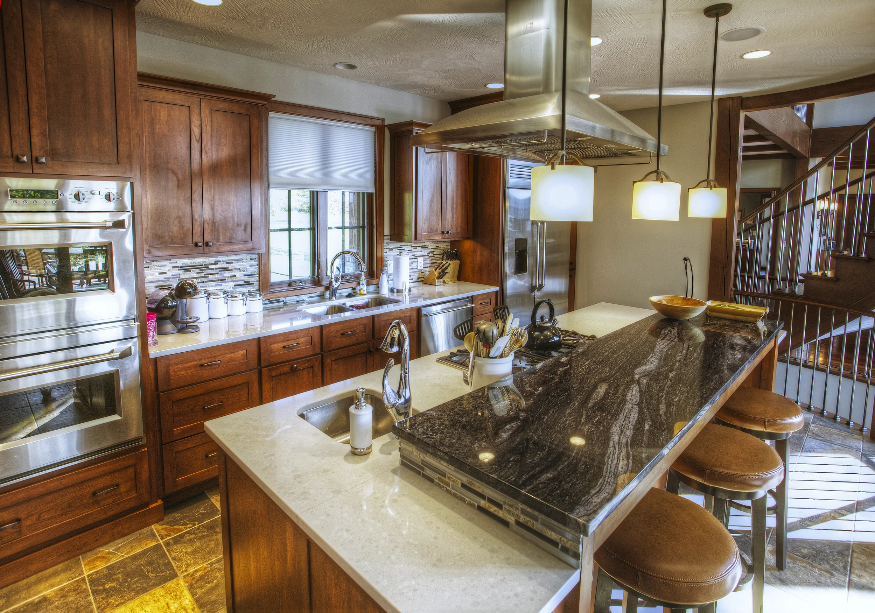



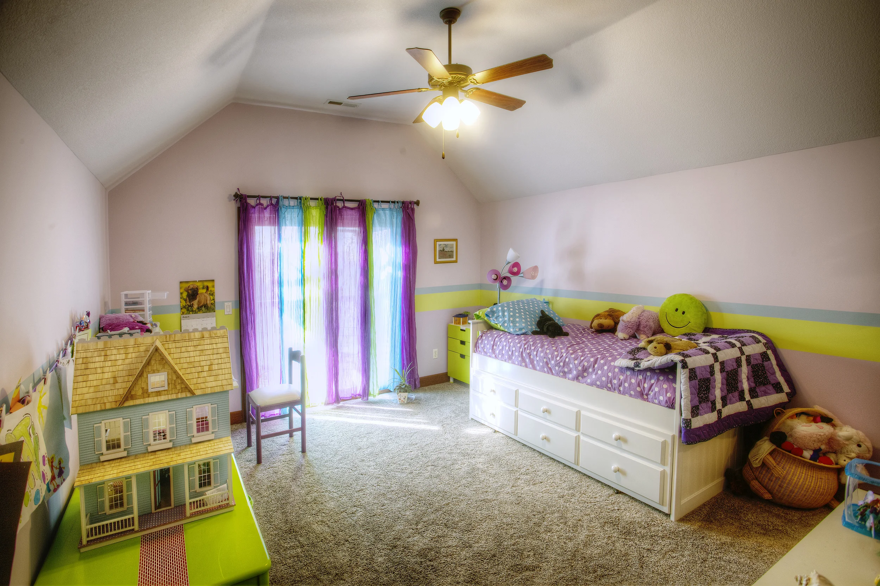
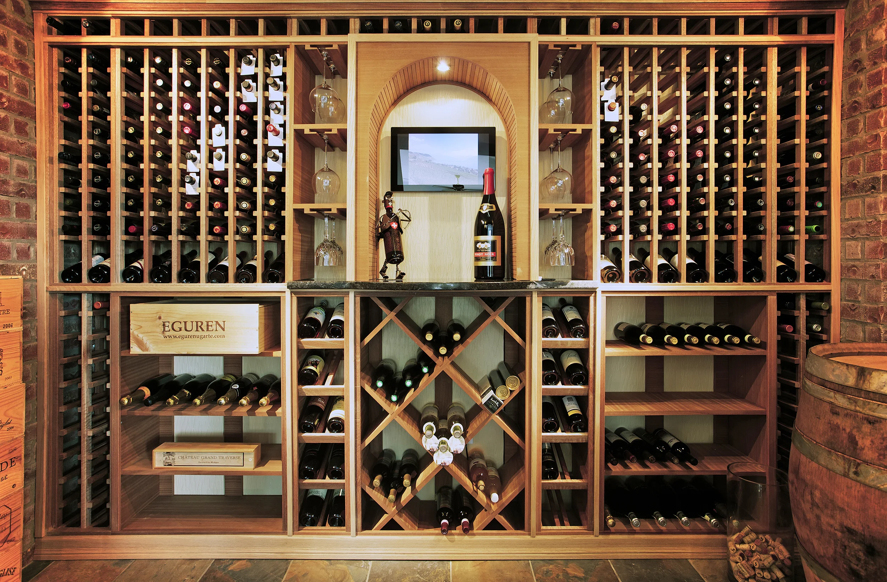
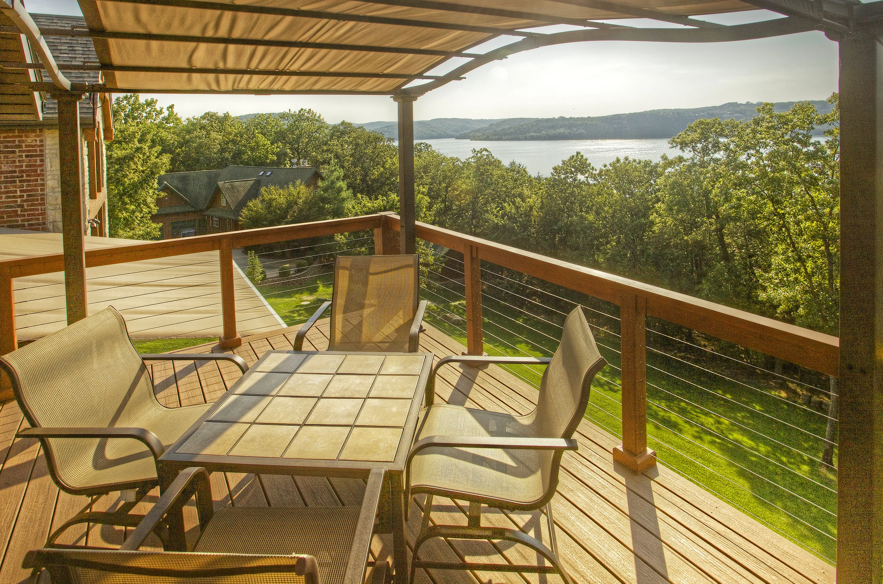
Home Credits
Design & Project Management: Hetherington Design
General Contractor: Lifestyle Homes
Landscaping: Elite Outdoors Landscaping
Interior Design: Hetherington Design & Edith Snell Interiors
Eclectic Mediterranean Home with Modern Touches
The owner asked for a Mediterranean-style home with a few modern touches. Situated on three acres, this home mixes styles by taking elements from several historical styles and combining them into one cohesive and uniform look.
The design elements are connected by a common theme throughout the home—the circle. The circle is a natural and spiritual form that carries with it the symbolism of life. The circle represents unity, wholeness and infinity; the feminine spirit, the cosmos, Mother Nature and a sacred place.
This home is truly an Eclectic design that uses many elements from several architectural styles, unified by the use of ancient design tools that embody religious and natural symbolism: the circle and the central axis.



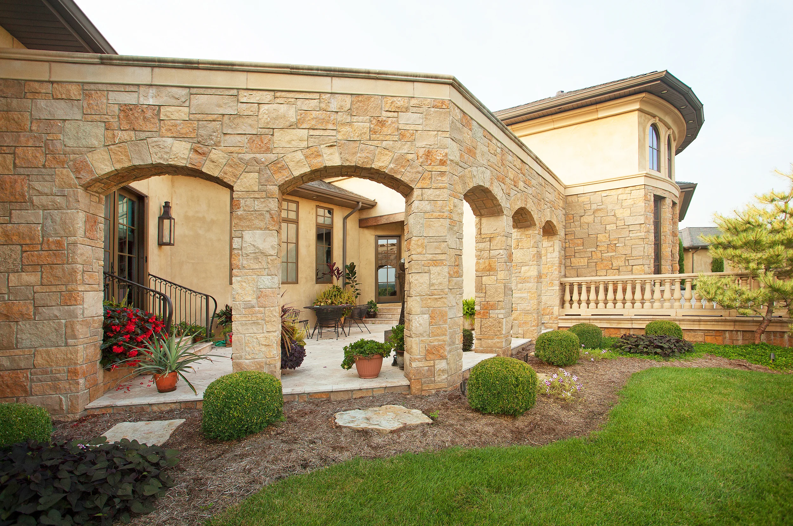
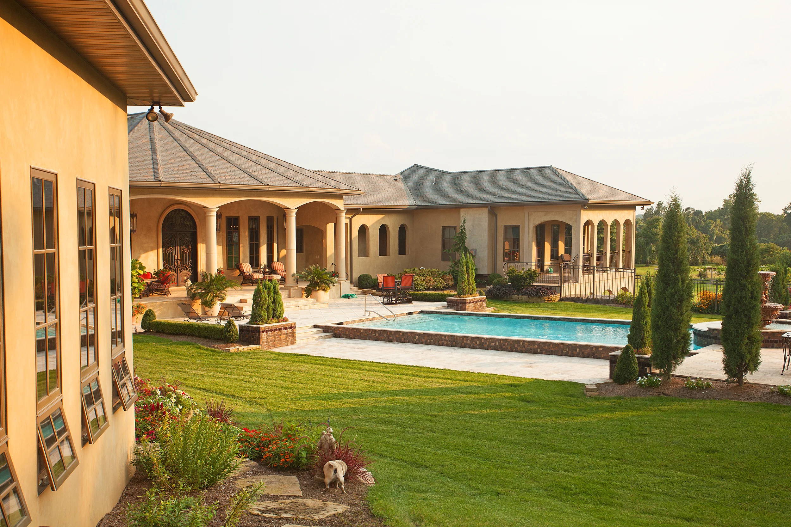
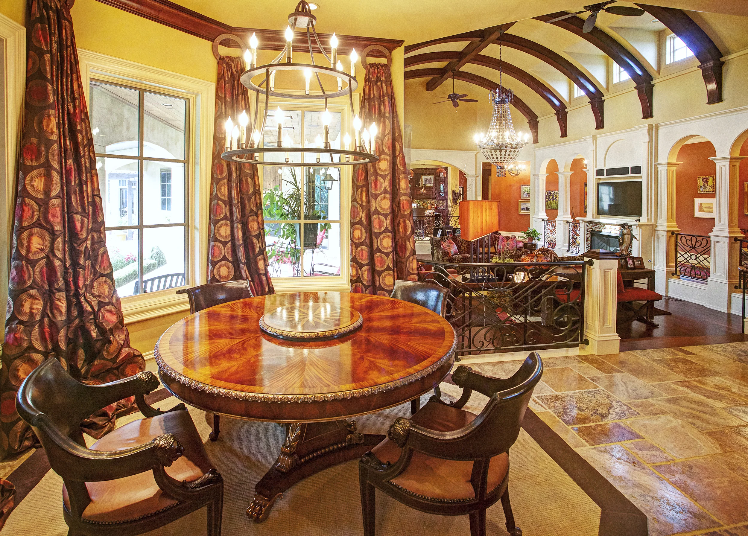
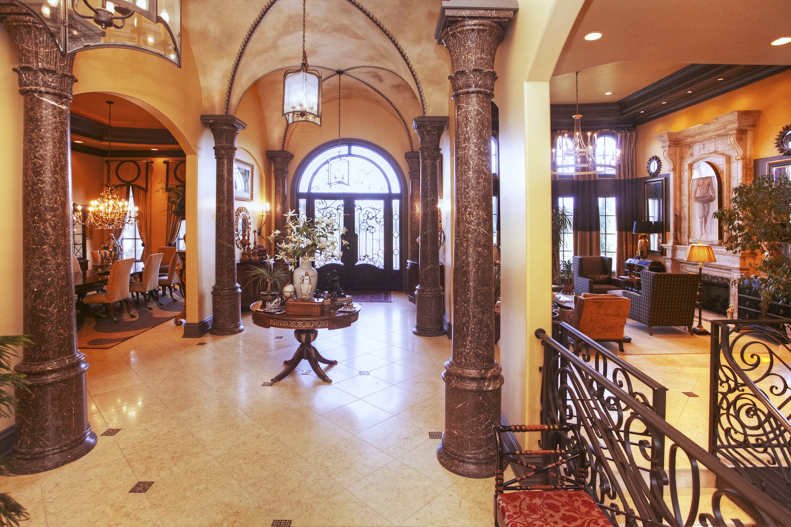
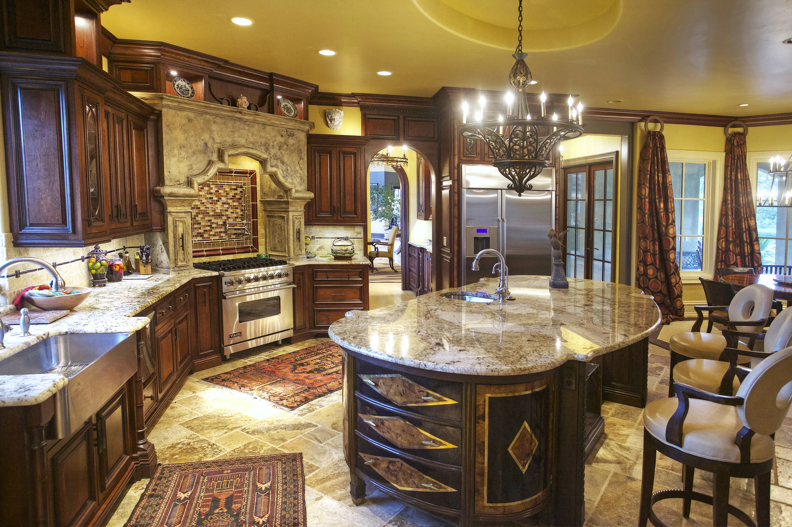

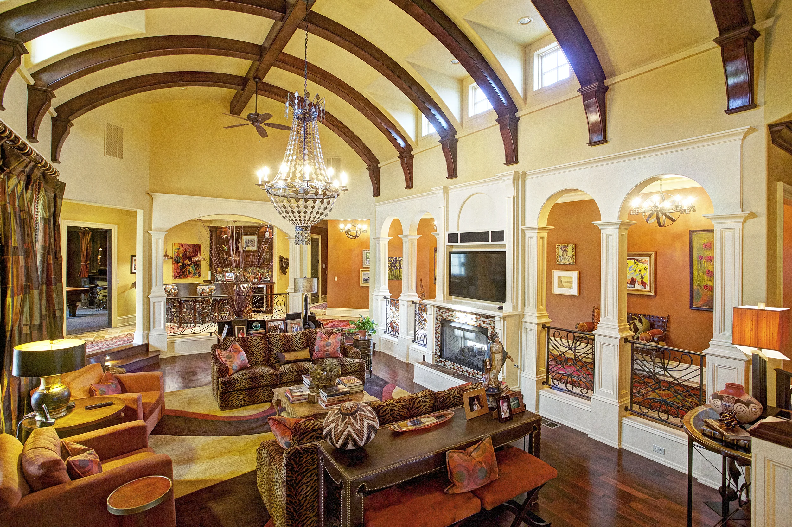

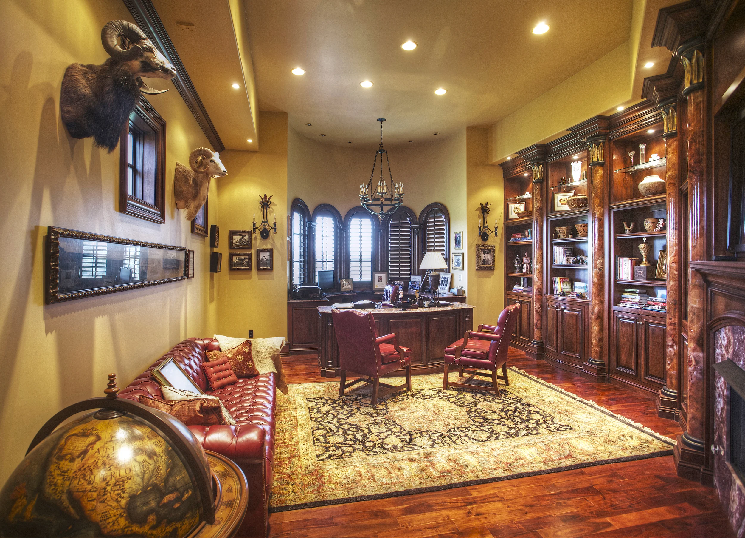
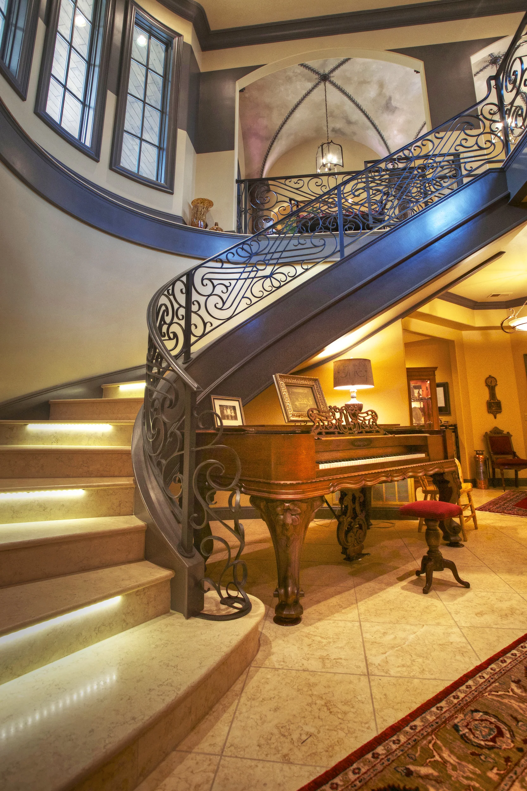
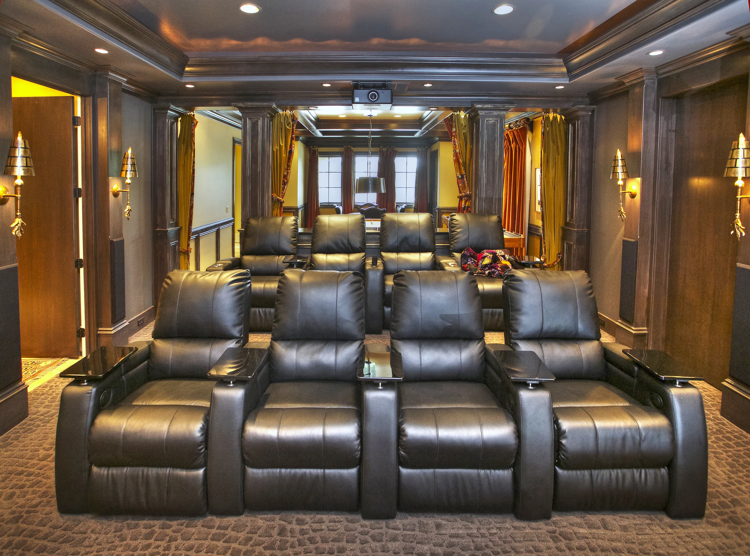
Home Credits
Design: Hetherington Design
General Contractor: Lifestyle Homes
Landscaping: Myron Royce
Interior Design: Hetherington Design &Edith Snell Interiors
Smaller is Better than Bigger.
This small house is located in the James River valley just outside of Springfield, Missouri. The 20 acre property hosts wildlife, a small creek, access to the river and walking paths that promote the owner’s ideal style of life.
The owners wanted their home simple—not too big, but just enough for their family of four. The main room in the house contains the kitchen, dining and living. The rest of the home has a master suite and two bedroom suites with a craft/reading room in the loft. The front porch invites visitors in the front door and the back porch is large enough to host parties with friends and families.
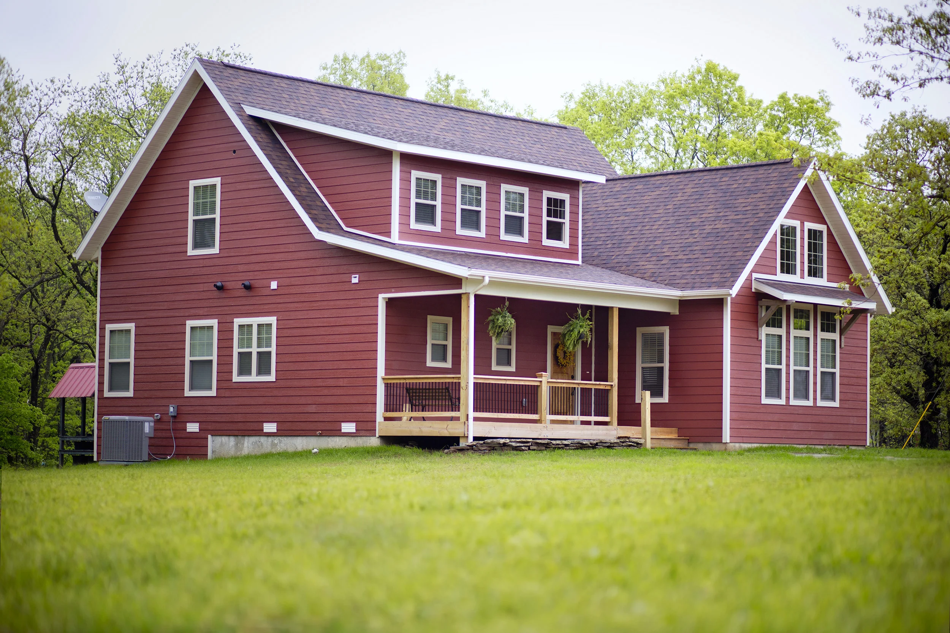

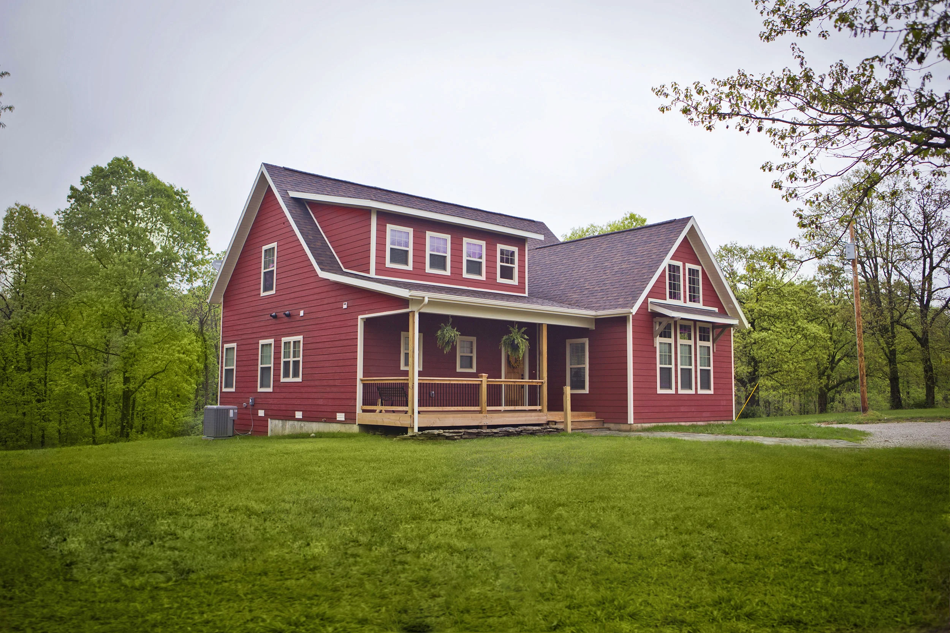

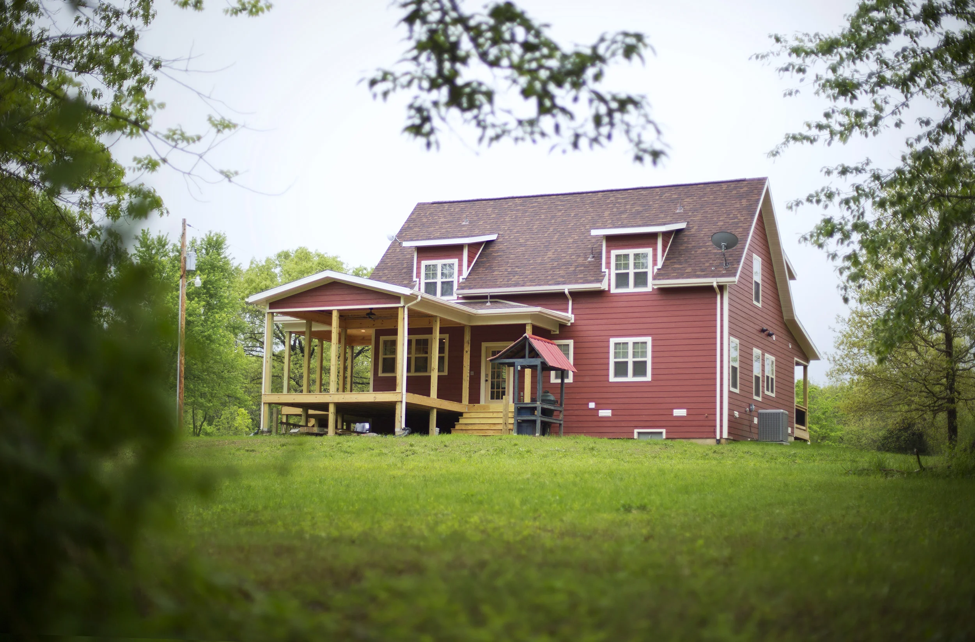


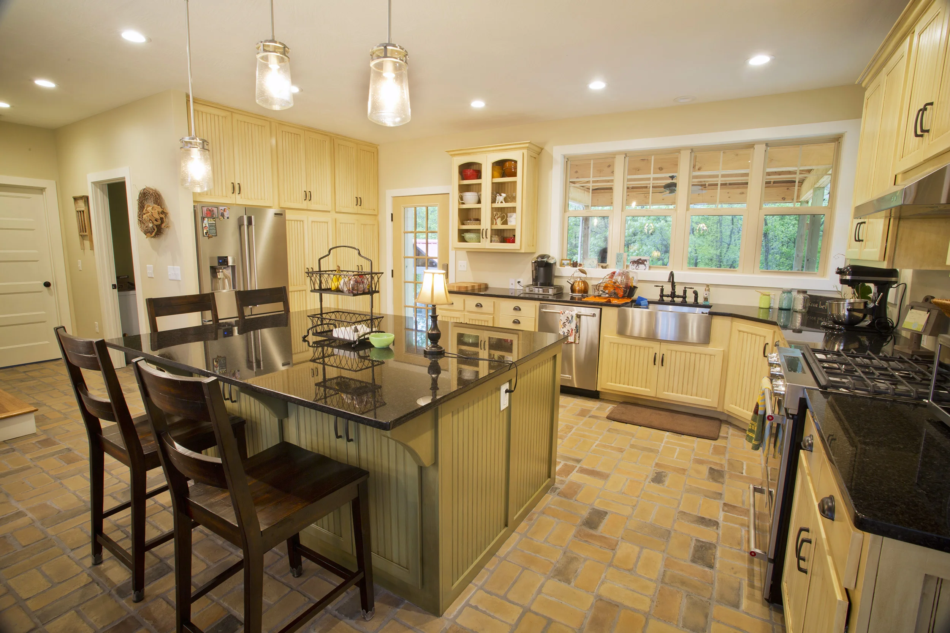


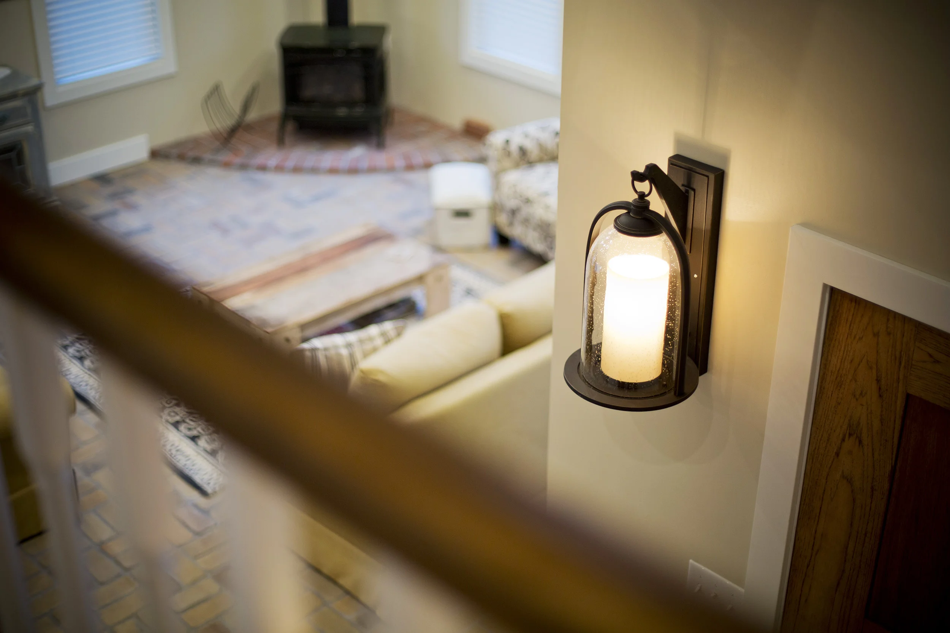
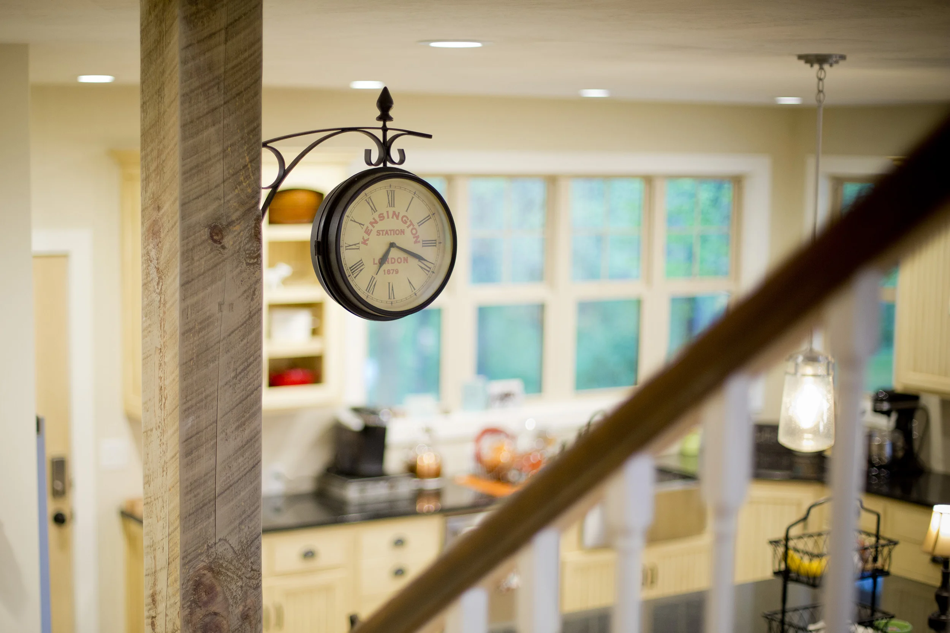

Home Credits
Design & Project Consultant: Hetherington Design
General Contractor: Owner
Landscaping: Owner
Interior Design: Owner
Modern Barn with Traditional Building Techniques.
The Barn at Sycamore Creek Family Ranch is designed to hold a variety of events such as weddings, church services, arts and crafts days, and barn dances that bring the community and visitors together.
Built as a timber frame structure, old-school joinery techniques were used to build the giant gambrel bents. The sliding dovetail, mortise and tendon, and sleigh joints can be spotted by the craftsman’s eye and is displayed as the ornamentation of the interior.
The center cupola is open from the floor to the roof and is built over ‘open’ bent truss that spans an impressive 40 feet. Reclaimed barn materials such as tin panels, barn board siding, shutters and barn door hardware complete the project.
Visit here to see more photos and information.
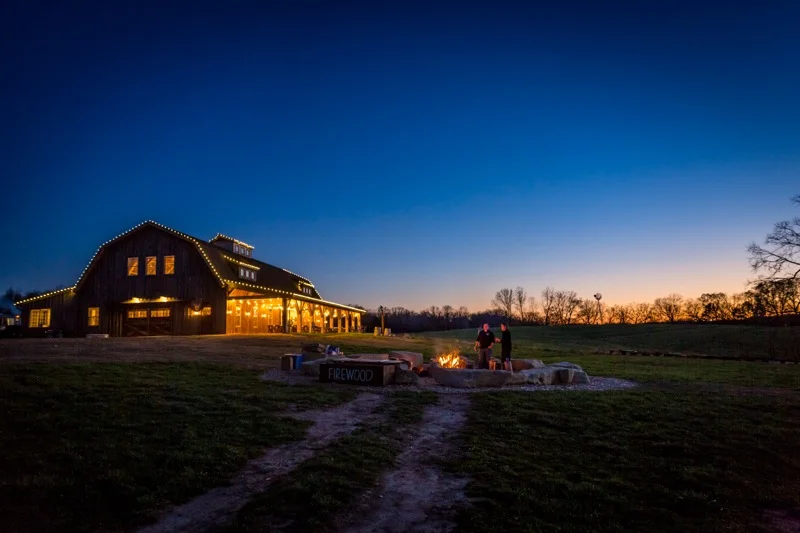
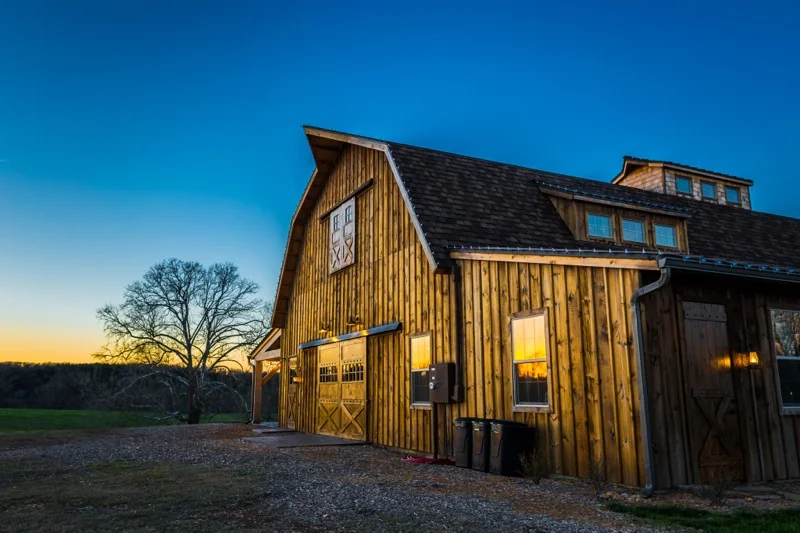
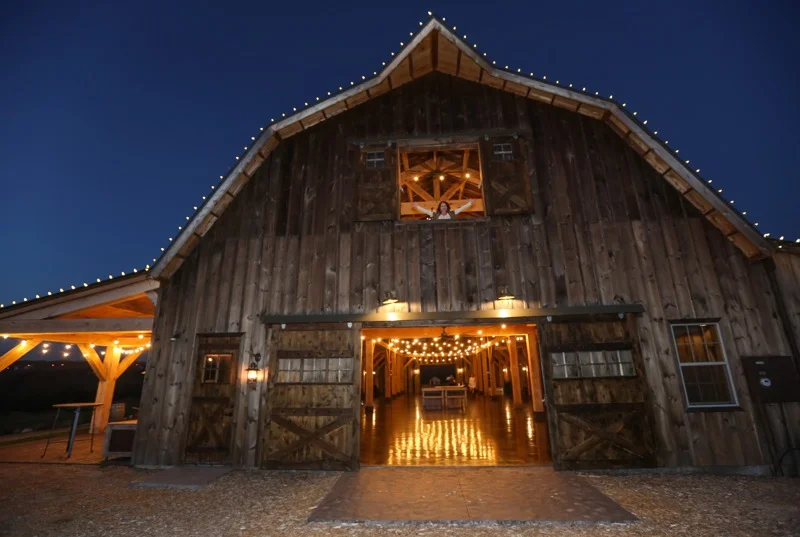

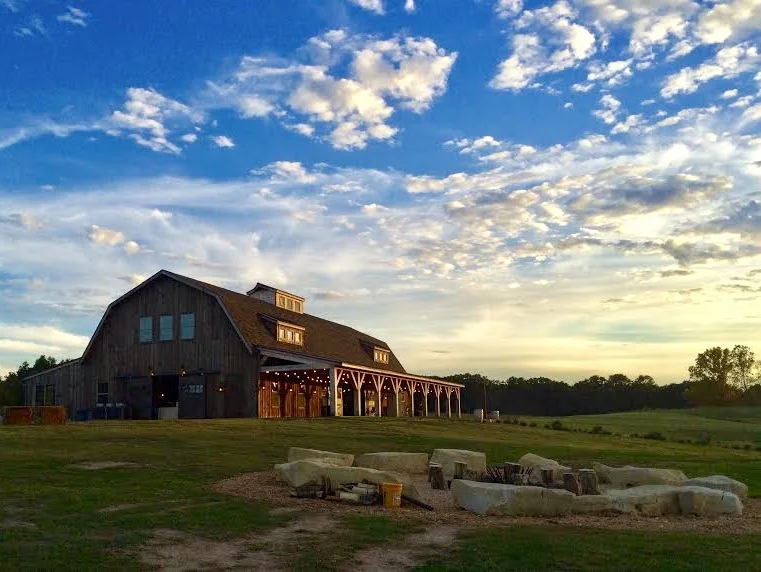
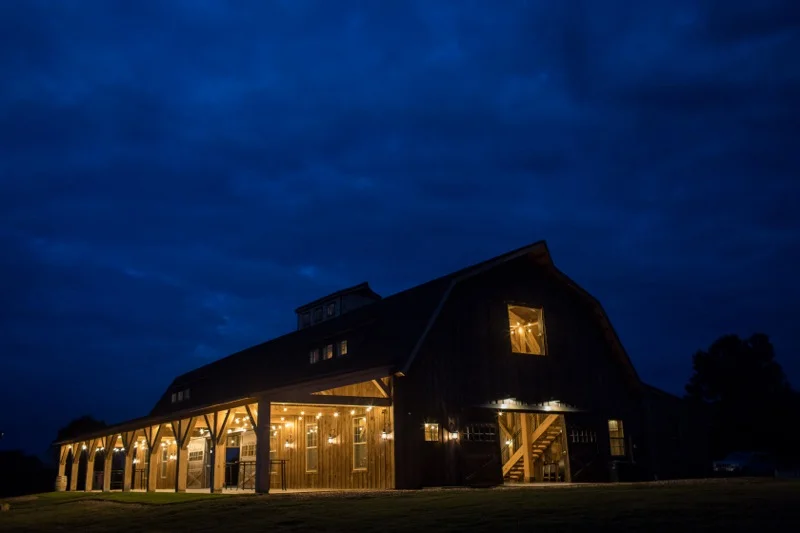
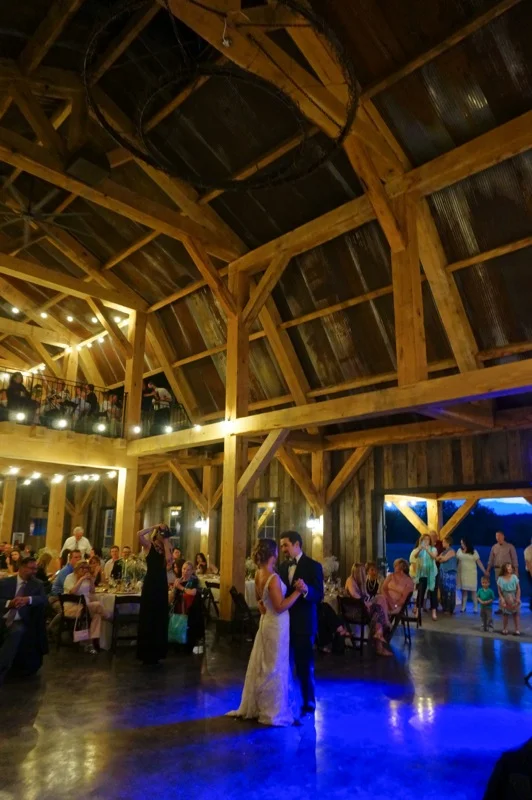
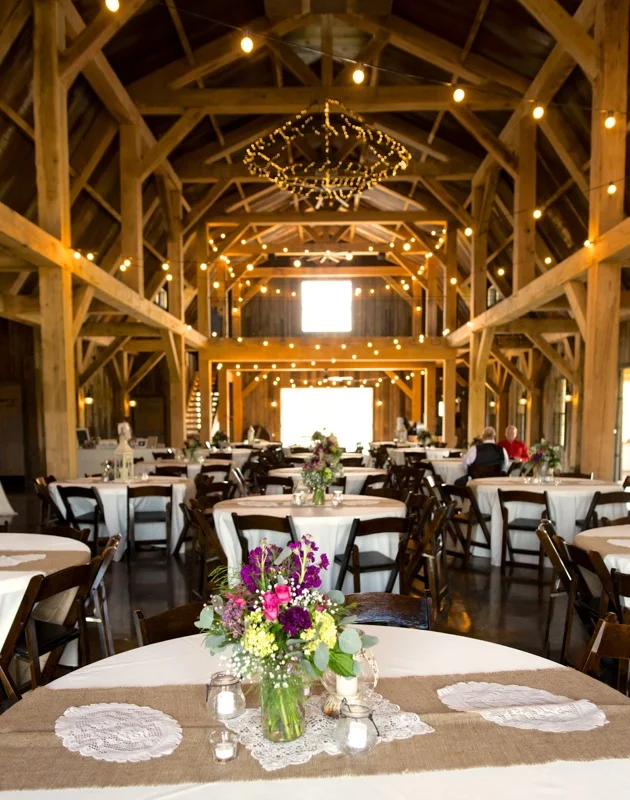
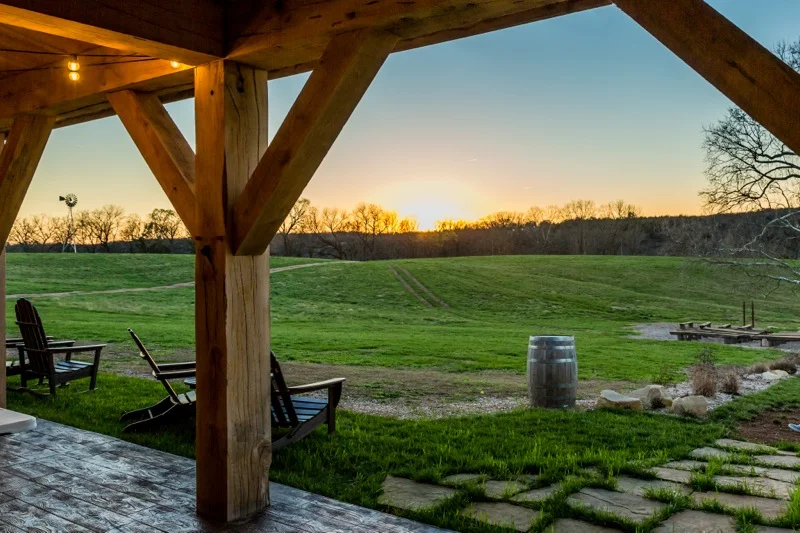

Project Credits
Design: Hetherington Design
Structural Engineer: Pinnacle Design
Contractor: Ty Coffer, Petra Homes
Landscape: Springfield Lawn and Landscape
Carpenters: Decker Building Co.
“Canopy Homes offer a Natural Space to Live, Play, and Grow”
- JJ Hetherington
Canopy’s Lot 1 home is something truly special. Tucked into the tree line, it gradually reveals itself as you approach along the gentle curve of the private street, offering a quiet sense of arrival. This single-family residence is uniquely composed across five distinct levels, each tailored to a specific programmatic function.
Like all Canopy homes, the use of glazing draws in natural light and frames views to the surrounding landscape, blurring the lines of indoors and out. With nature visible from every room, this home offers more than a shelter, it provides a deep and lasting connection to place.
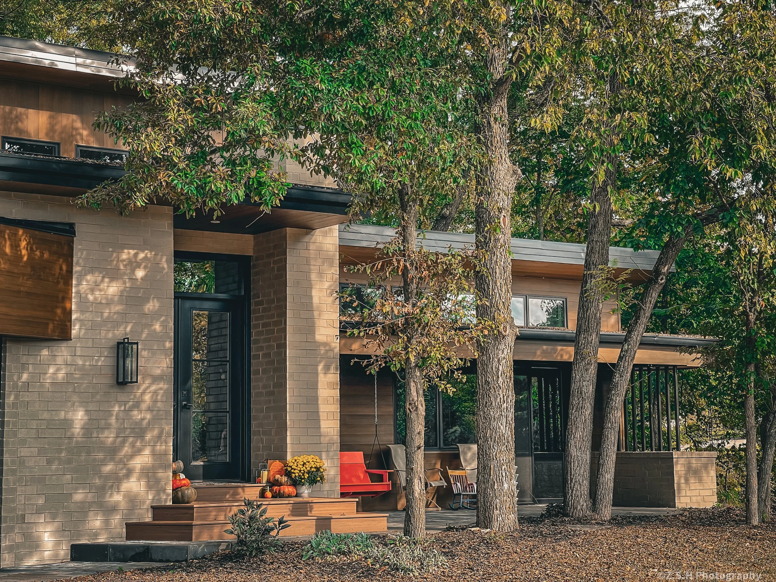

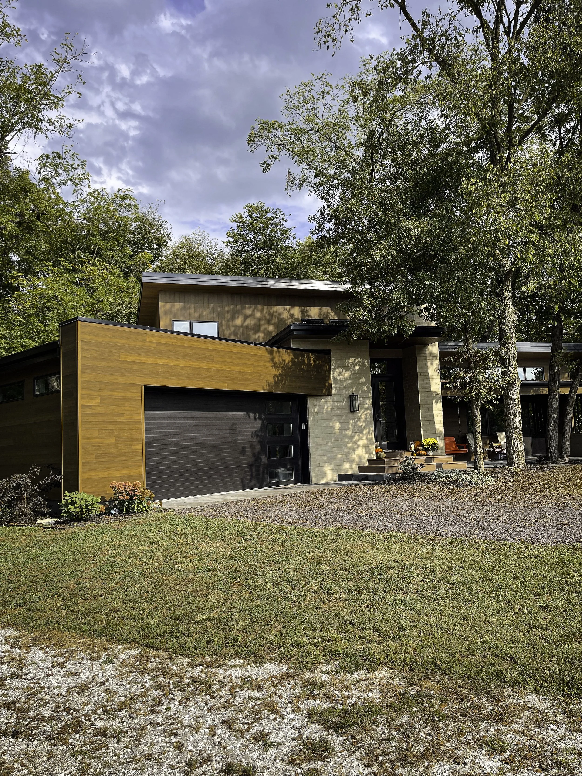


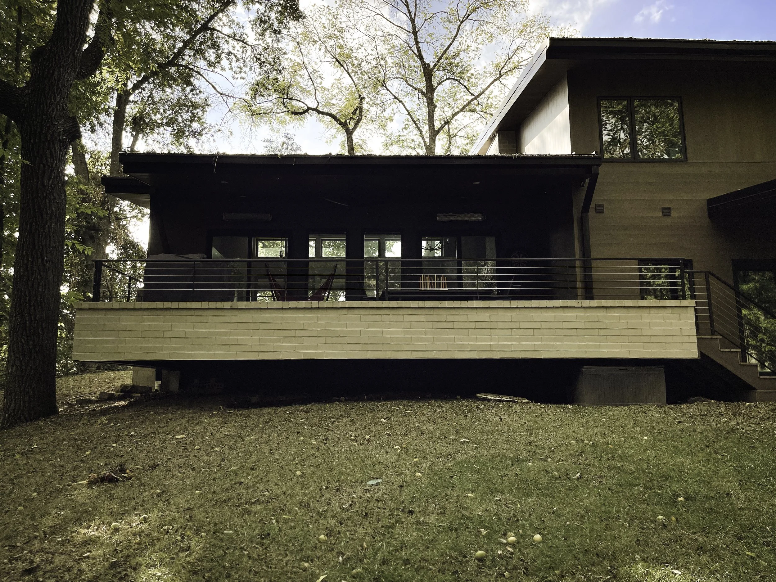

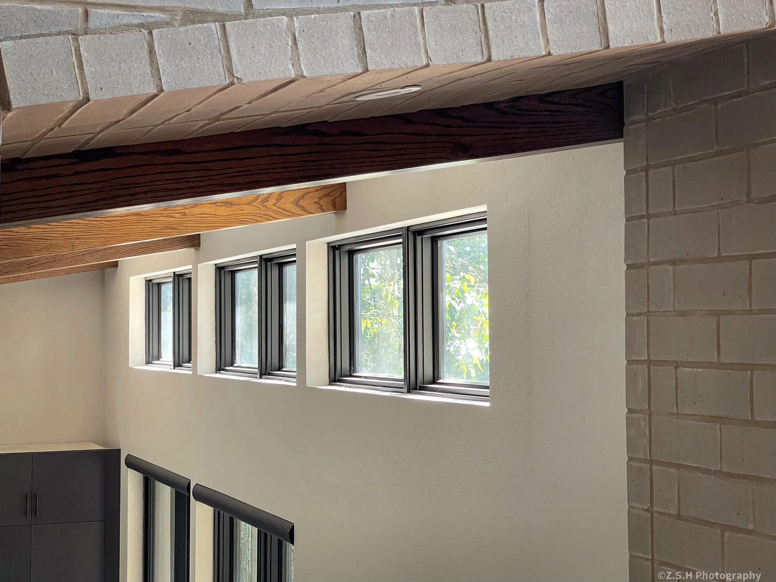

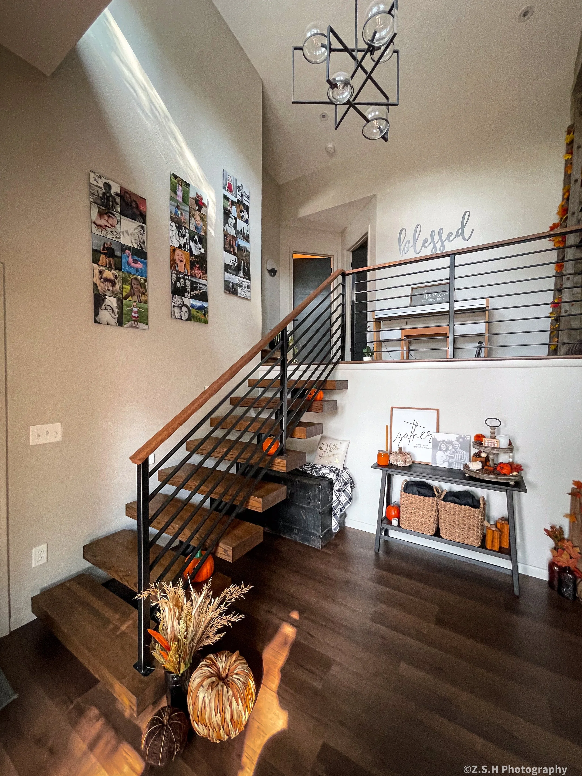
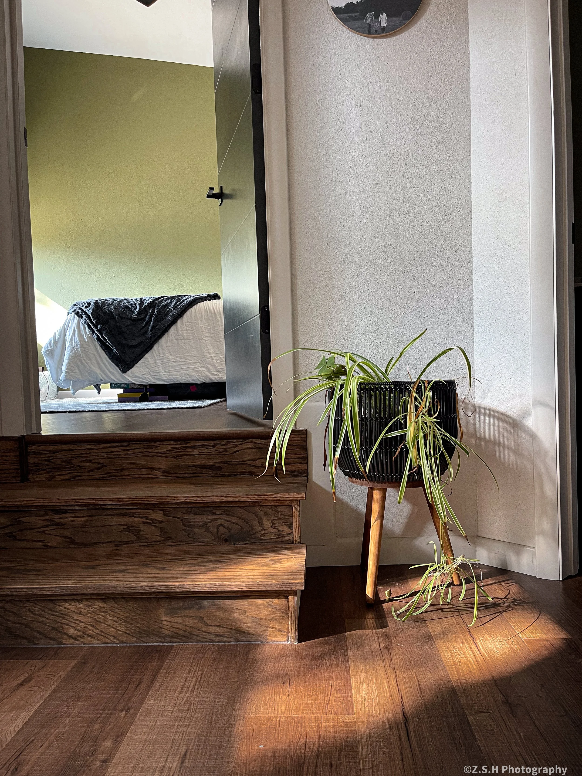
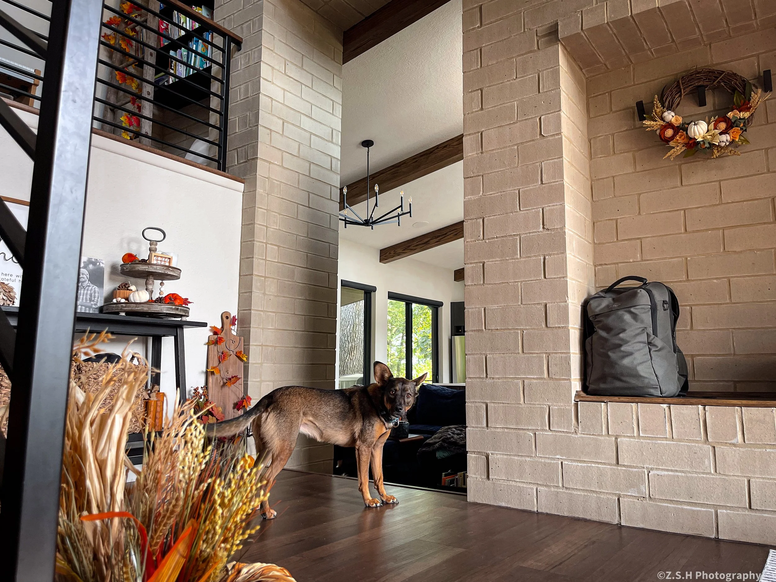

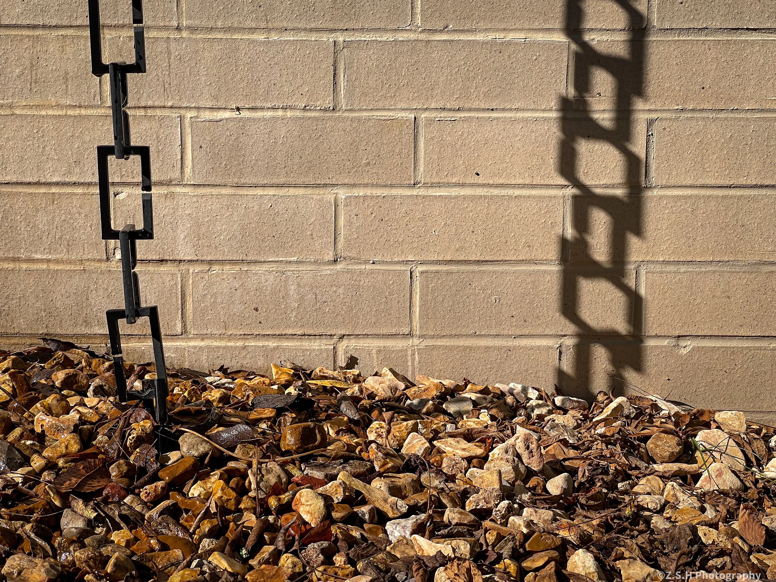
Home Credits
Design & Project Management: JJ Hetherington
General Contractor: JJ Hetherington
Landscaping: Elite Outdoors - Clint Harlen
Interior Design: Home Owner
This residence has a material palette that harmonizes with the surrounding Missouri landscape. High-placed windows invite constant natural light while maintaining privacy and a soft, comforting interior reflecting the tranquility of its place. Native plants frame the architecture, allowing the home to breathe with the rhythm of the seasons.
This home embodies the essence of Canopy Homes… A place to live, play, and grow within nature’s envelope… With two screened-in patios and a central living space enclosed by glass, the true meaning of home unfolds here.
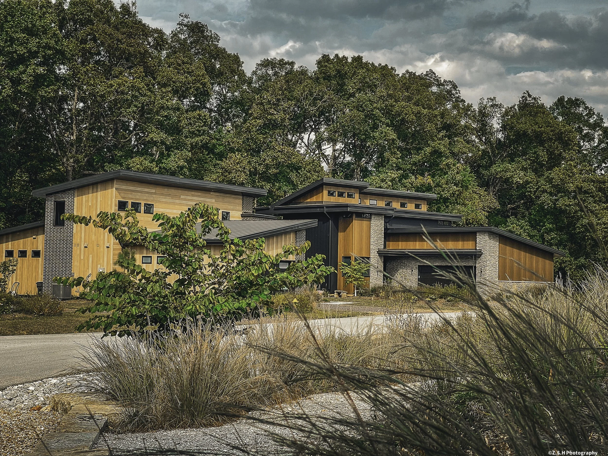
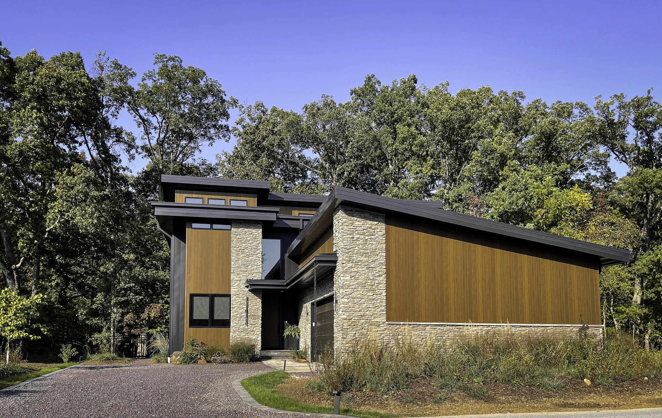



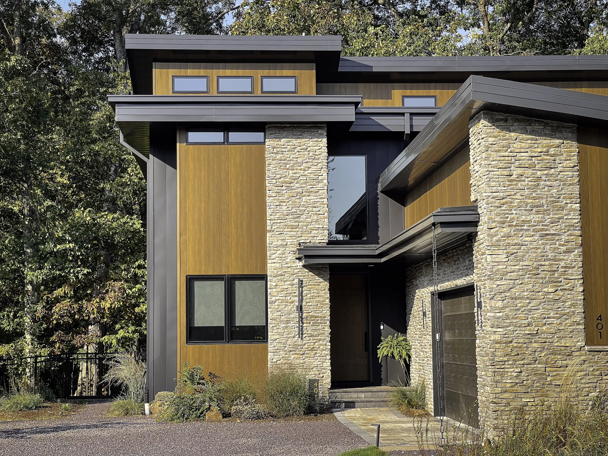
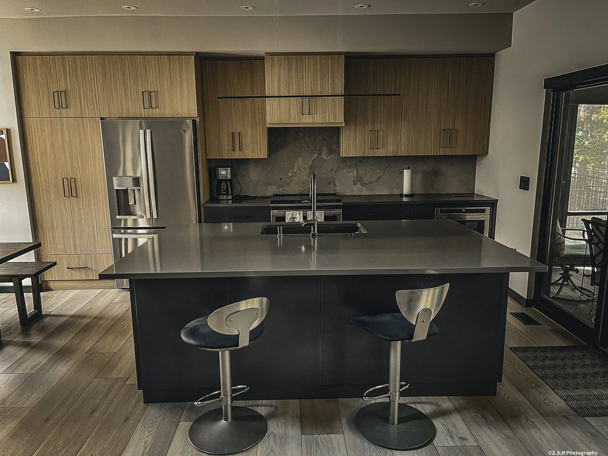
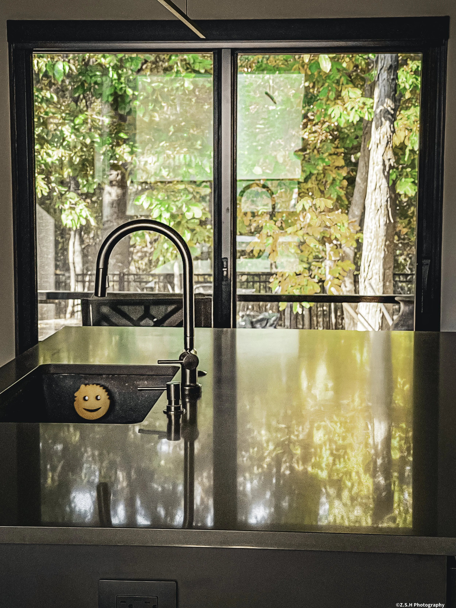
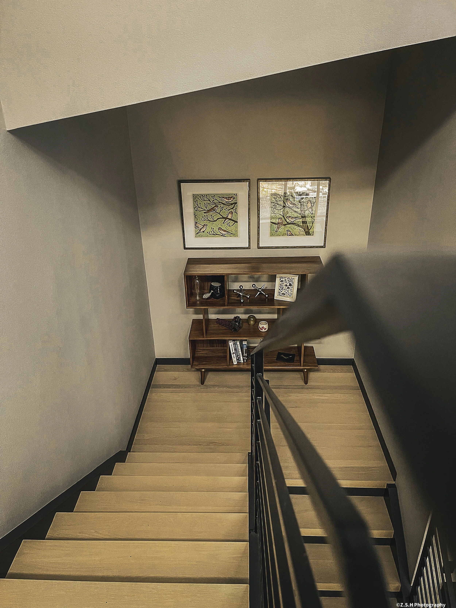

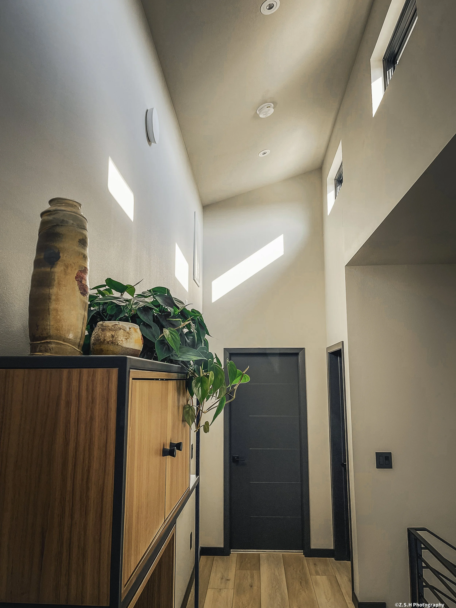

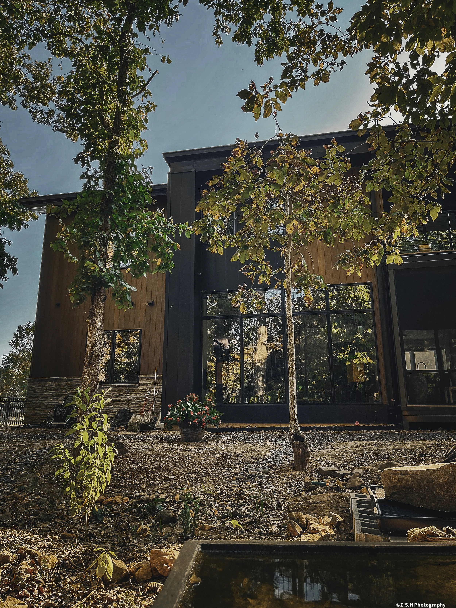
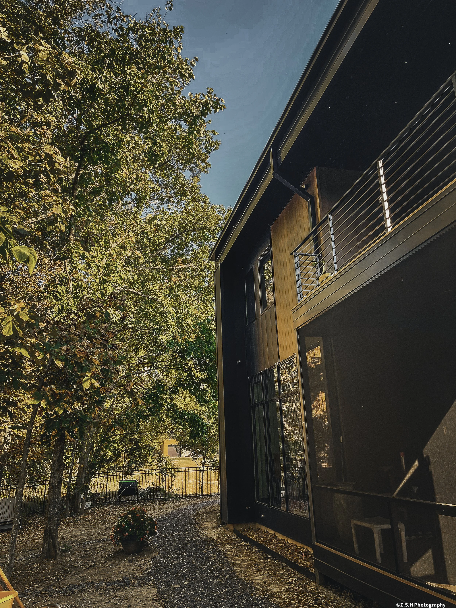
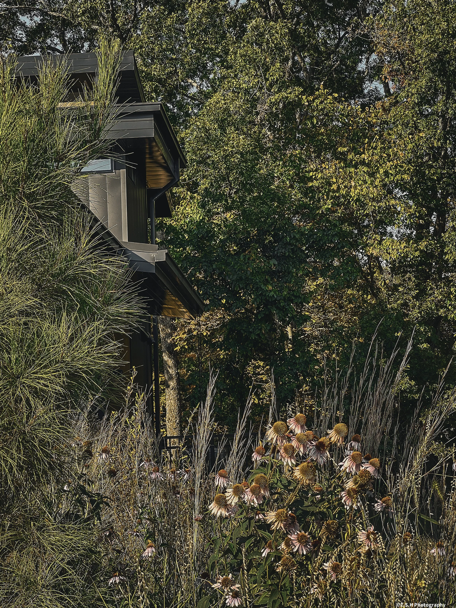
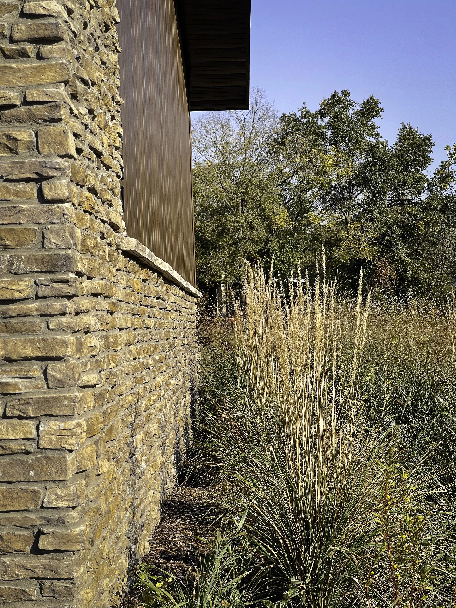
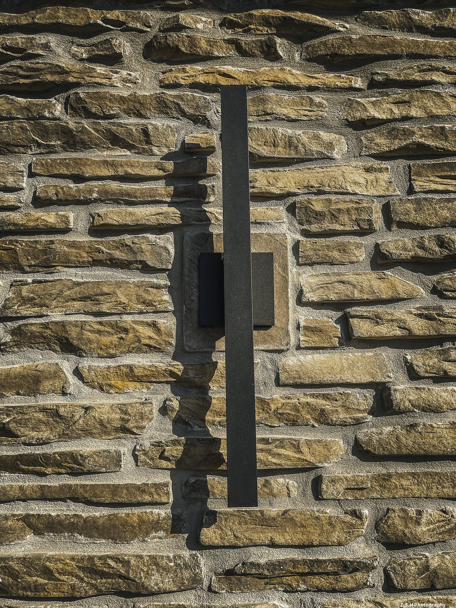
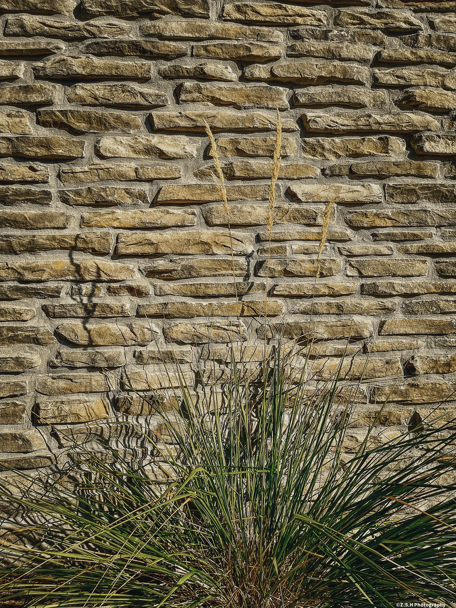
Home Credits
Design: JJ Hetherington
General Contractor: JJ Hetherington
Landscaping: Vox Landscaping
Interior Design:
Canopy Homes Phase 1: Lot 7
Like many Canopy Homes, this residence was a fully custom design tailored to a vibrant, imaginative, and creative client. Rested against the tree line, the home offers a striking “treehouse” experience from the rear deck, connecting and blurring the gap between built form and nature.
The program was designed to showcase the owner’s creativity and art collection, with the architecture providing a clean, modern canvas. A restrained but impactful exterior palette emphasizes simplicity while complementing the surrounding environment.
The layout inverts a typical residential hierarchy, placing the main living spaces (kitchen, dining, and living room) on the upper level to maximize light and views. And below, the living spaces and mud room are organized into a quieter, more intimate zone with a moodier tone.
Rooftop decks at the front create a sense of community, fostering visual and physical connections to the street and neighboring homes. In contrast, the rear deck offers a more secluded area, a tranquil space for reflection, and a deepened connection to nature.
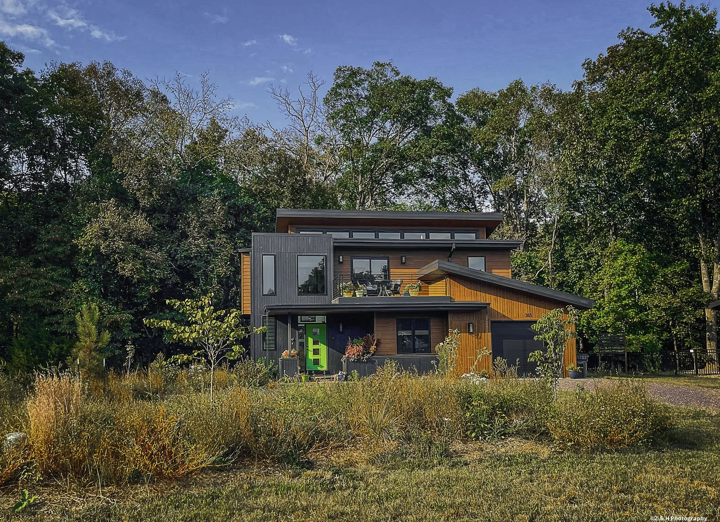
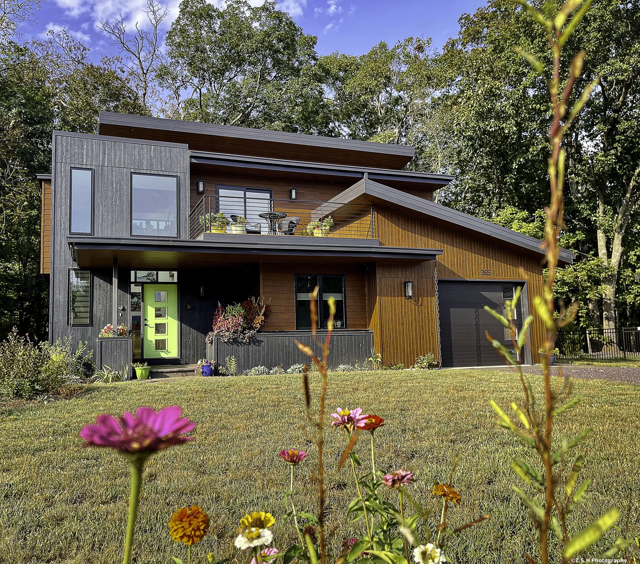
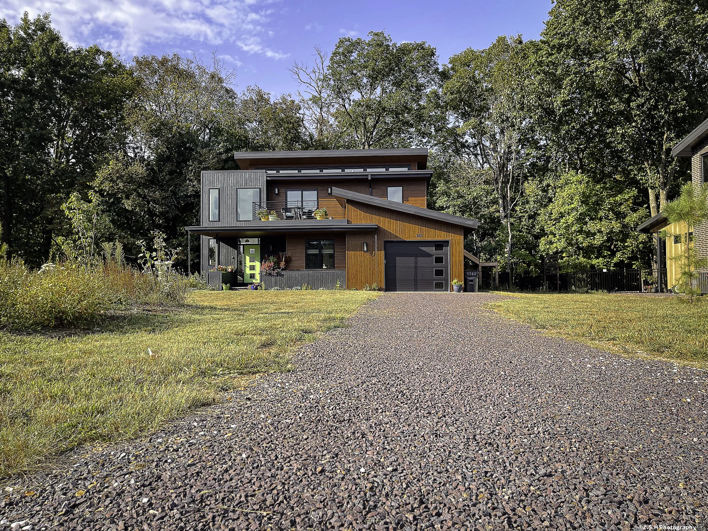
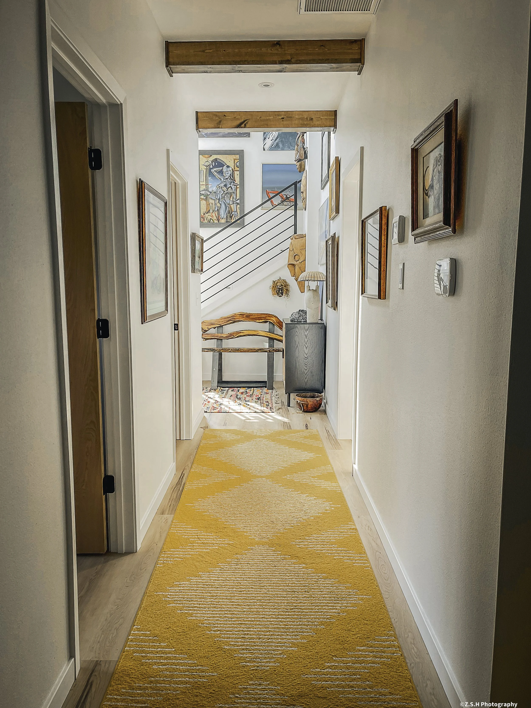

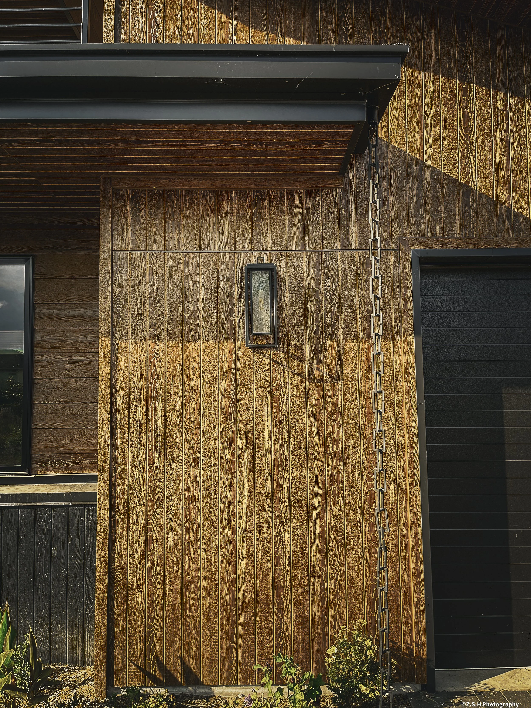
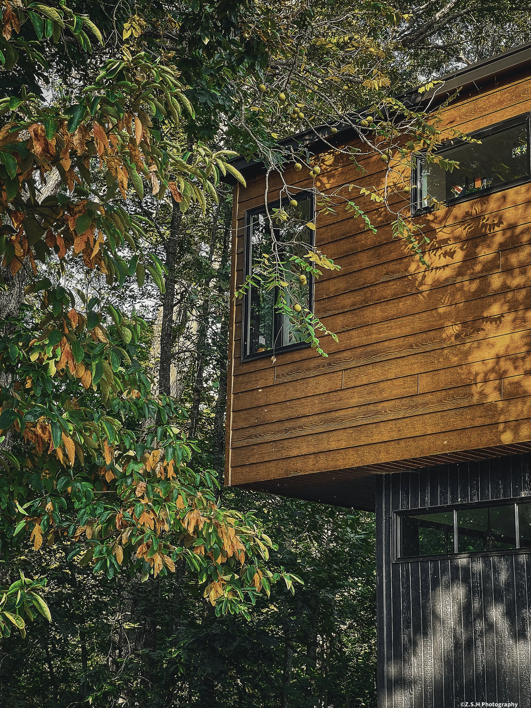



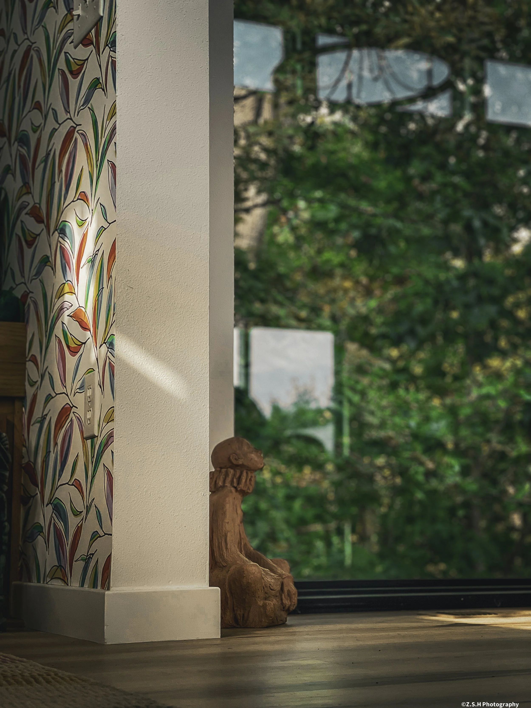
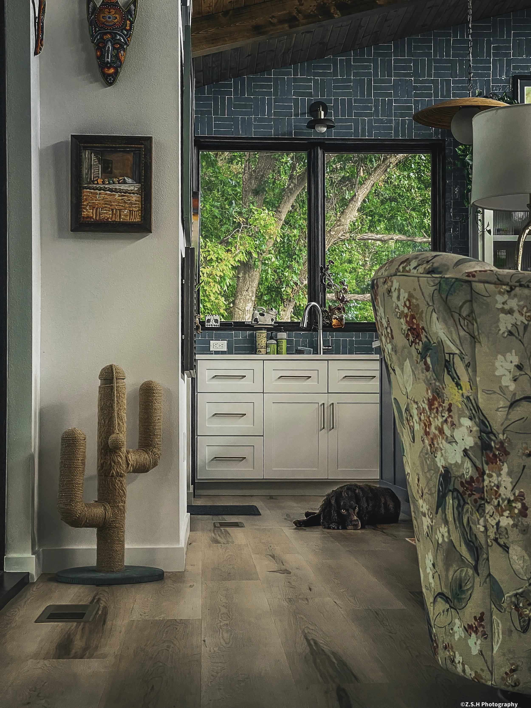
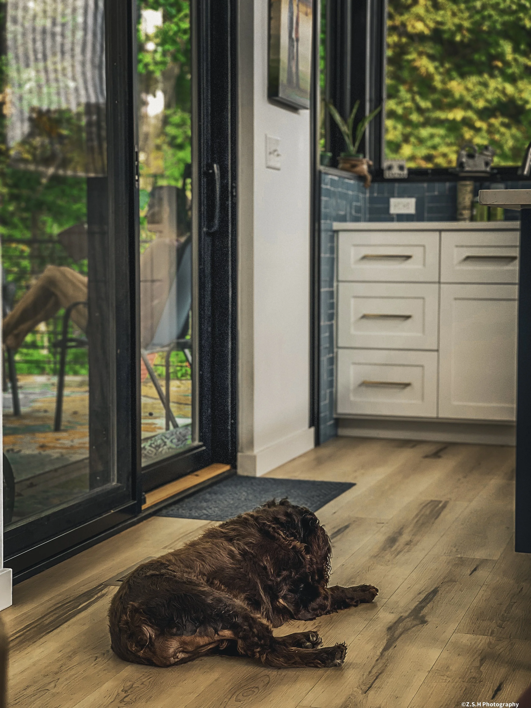

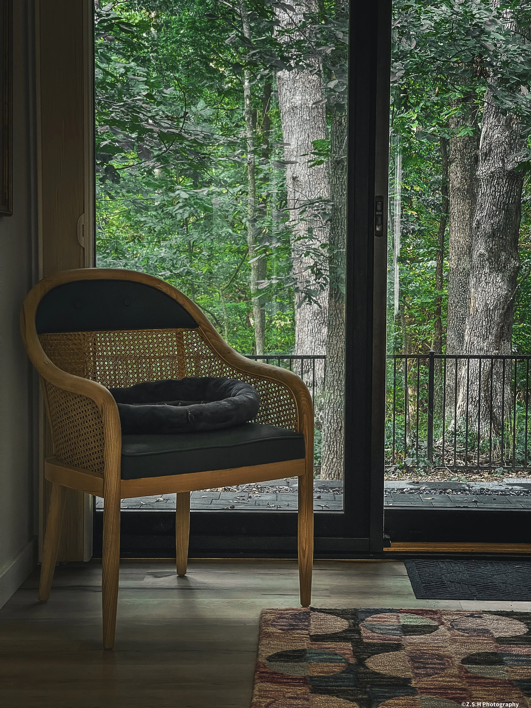

Home Credits
Design: JJ Hetherington
General Contractor: JJ Hetherington
Landscaping: Vox Landscapes - Grand Williams
Interior Design: Home Owner
A Family Estate Looking Forward
This home started as a basic 1,500 sq. ft. traditional home with vinyl siding and not much charm, but the location was perfect for the owners. We remodeled the main part of the home then built a new house around the existing foundation with a vaulted-ceiling family room, a new master suite addition, and a new second-floor bedroom.
We opened up the second-floor hall into a loft space overlooking the family room and vaulted-beam ceiling with a massive chimney centered in the room that serves both the exterior living room and indoor family room.
In addition, we also added a guest house with a treehouse for the kids and a shooting range for the adults. The pool and pool house were designed into a sloping lot that allows for privacy walls and terracing, making the outdoor space private and secluded from the neighbors.
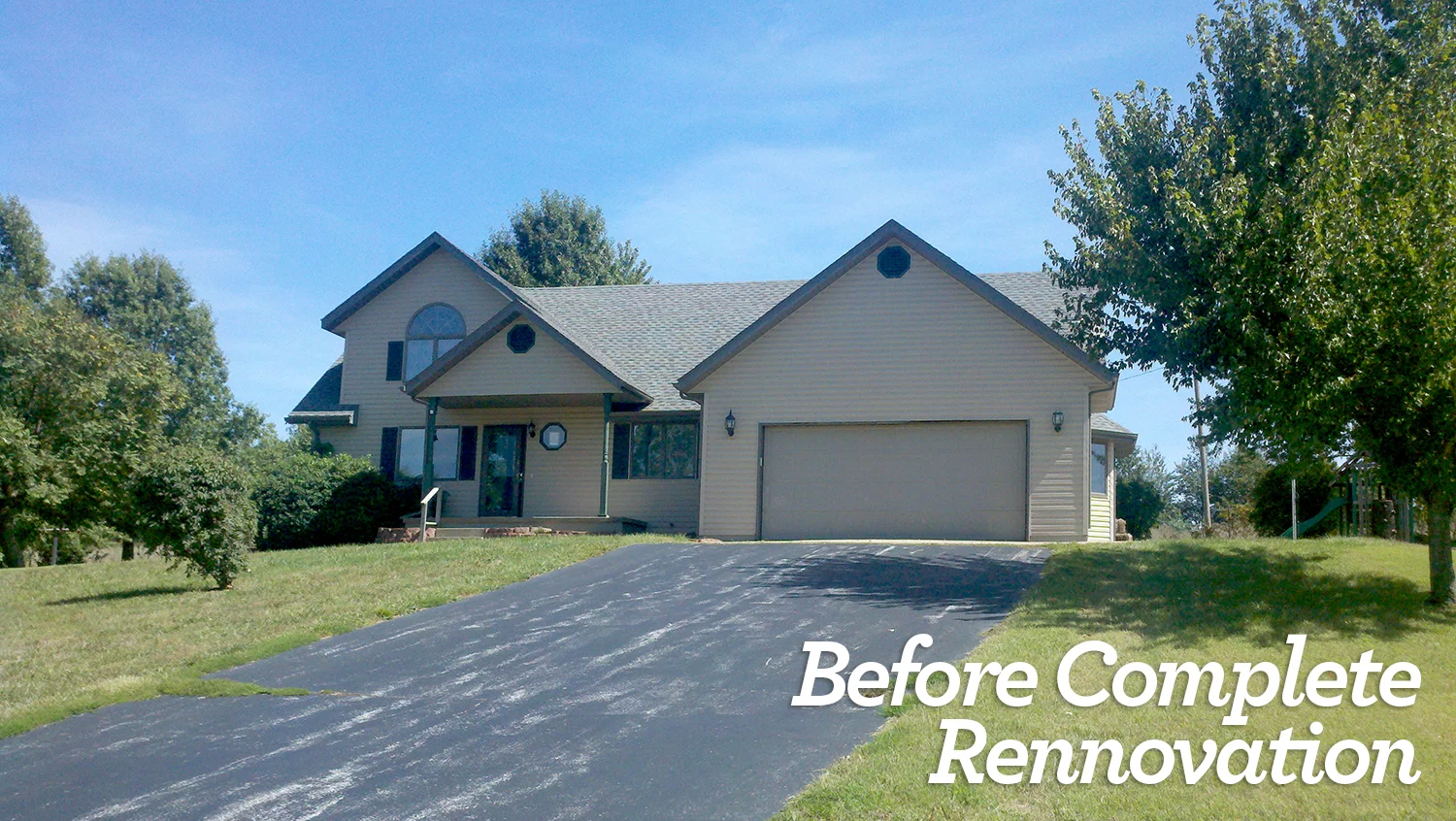


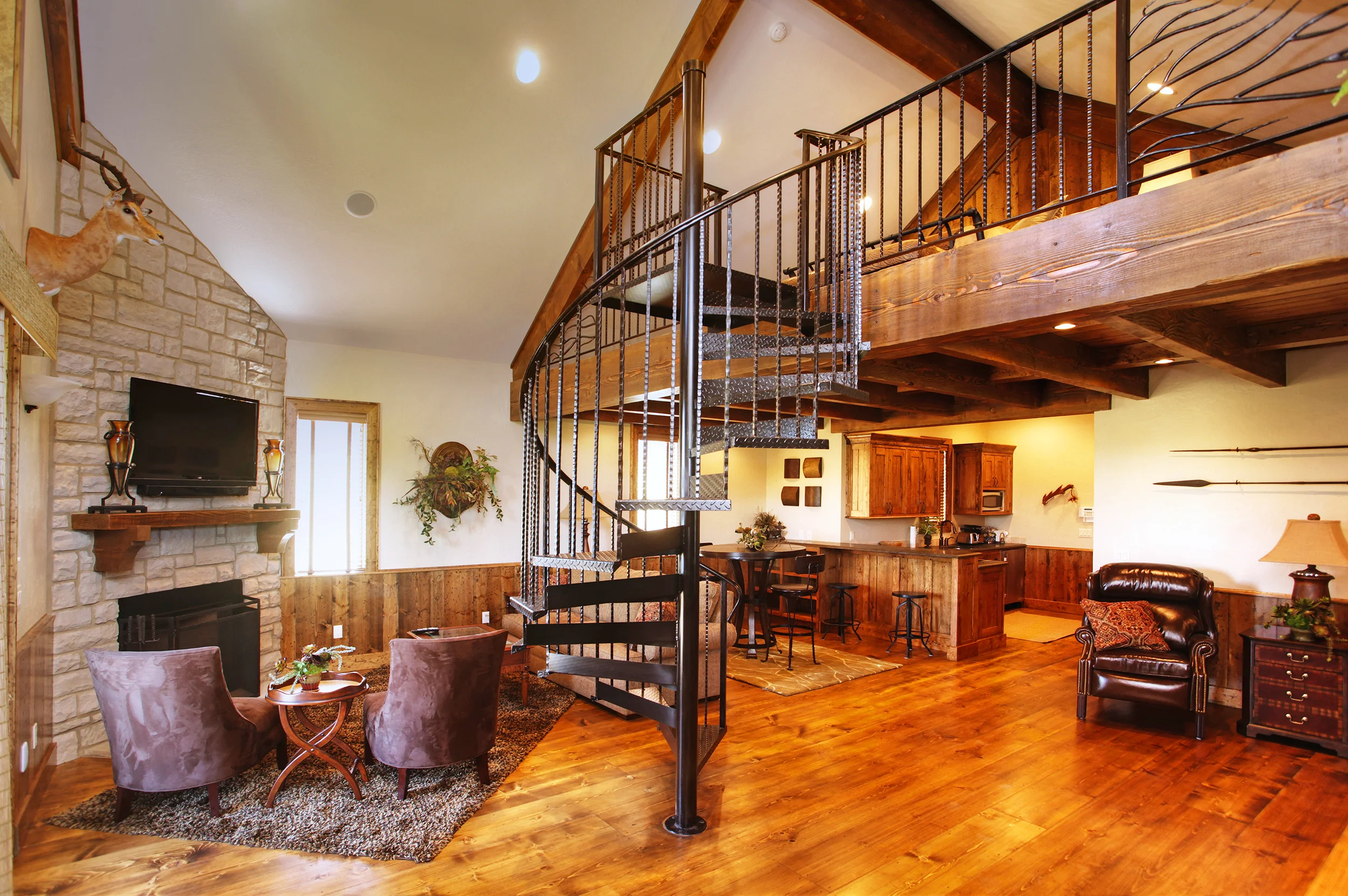
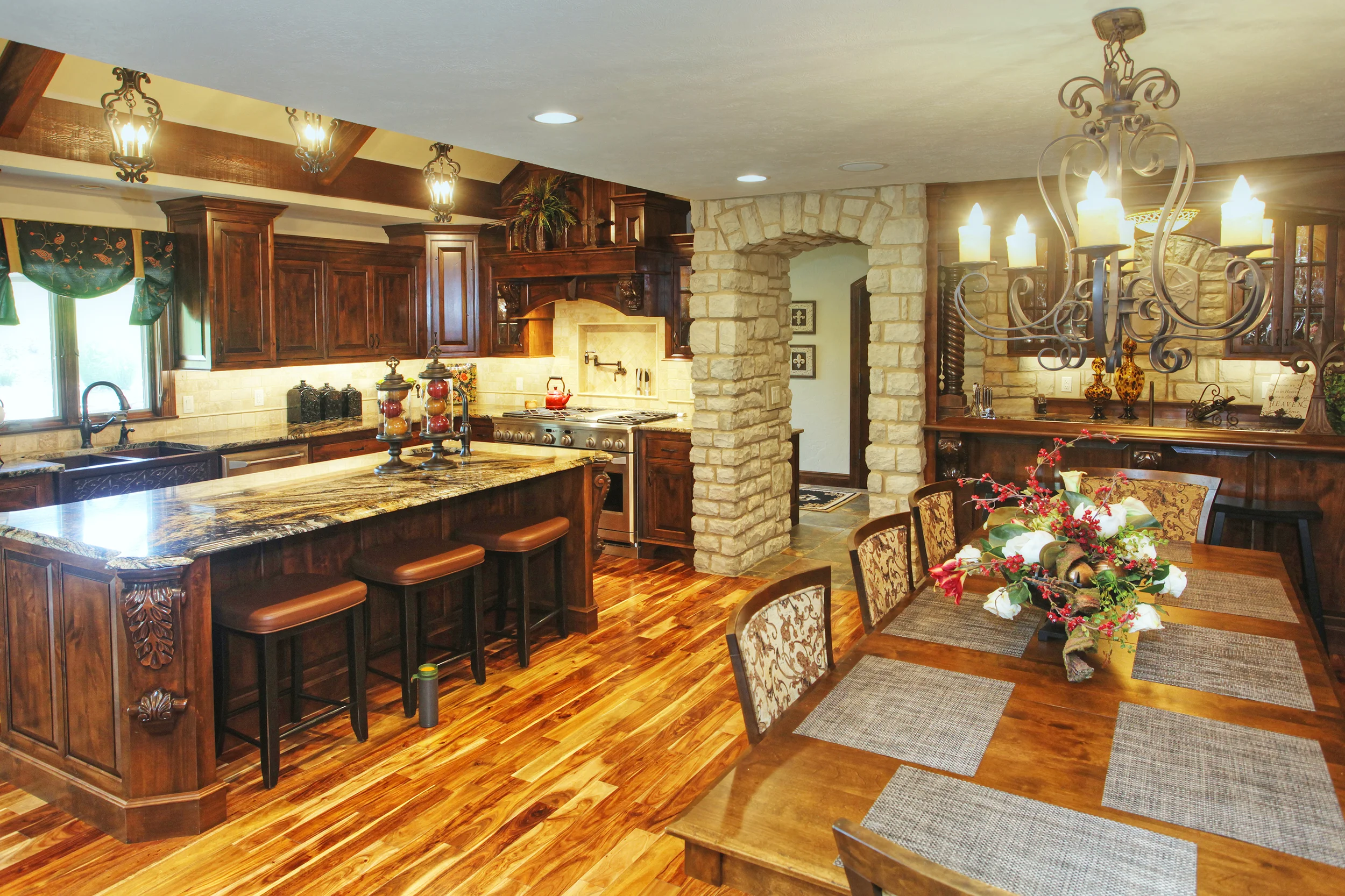



Home Credits
Design & Project Management: Hetherington Design
General Contractor: Hetherington Design
Landscaping: Grant Williams Landscapes
Interior Design: Decorating Den


