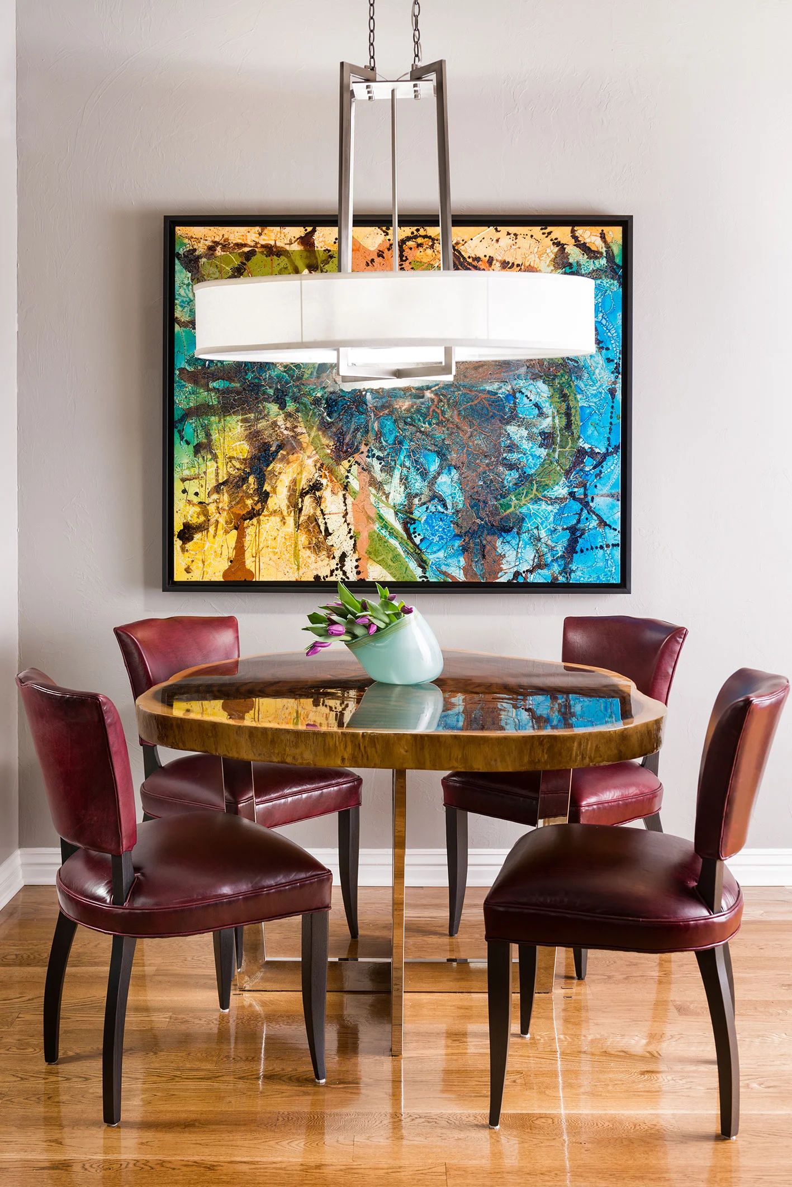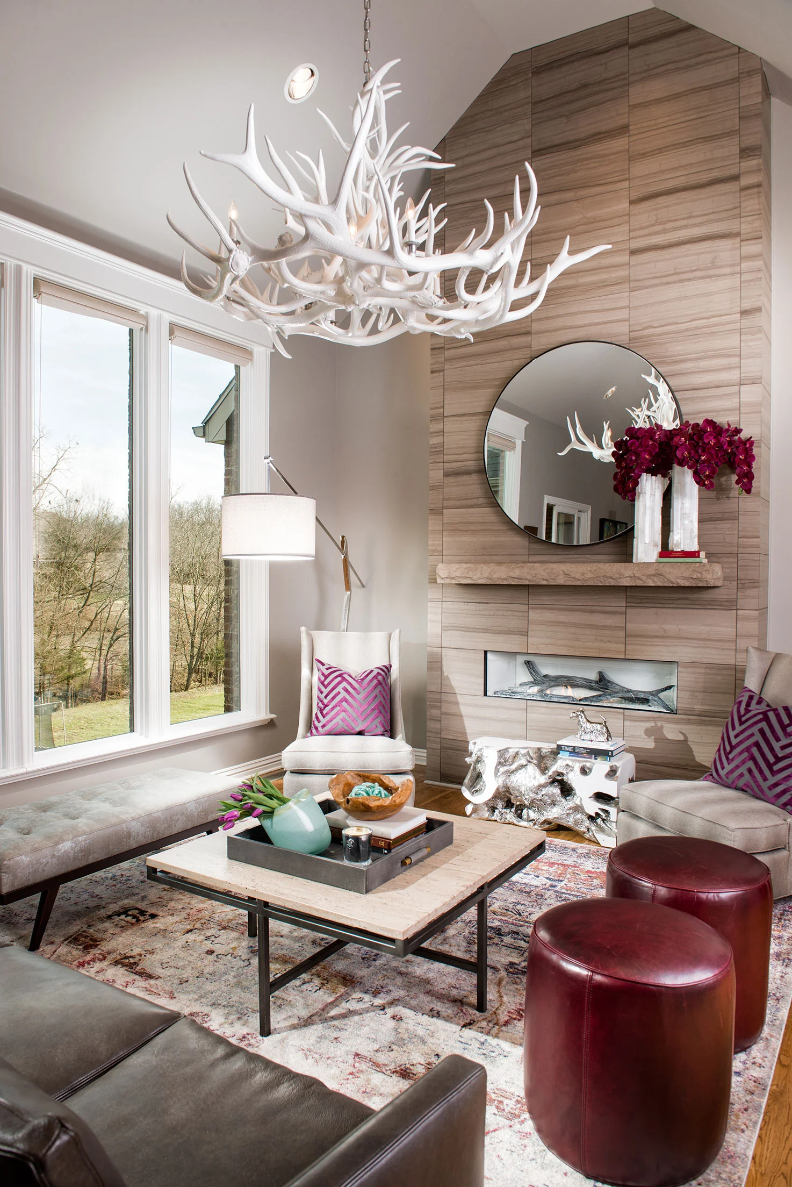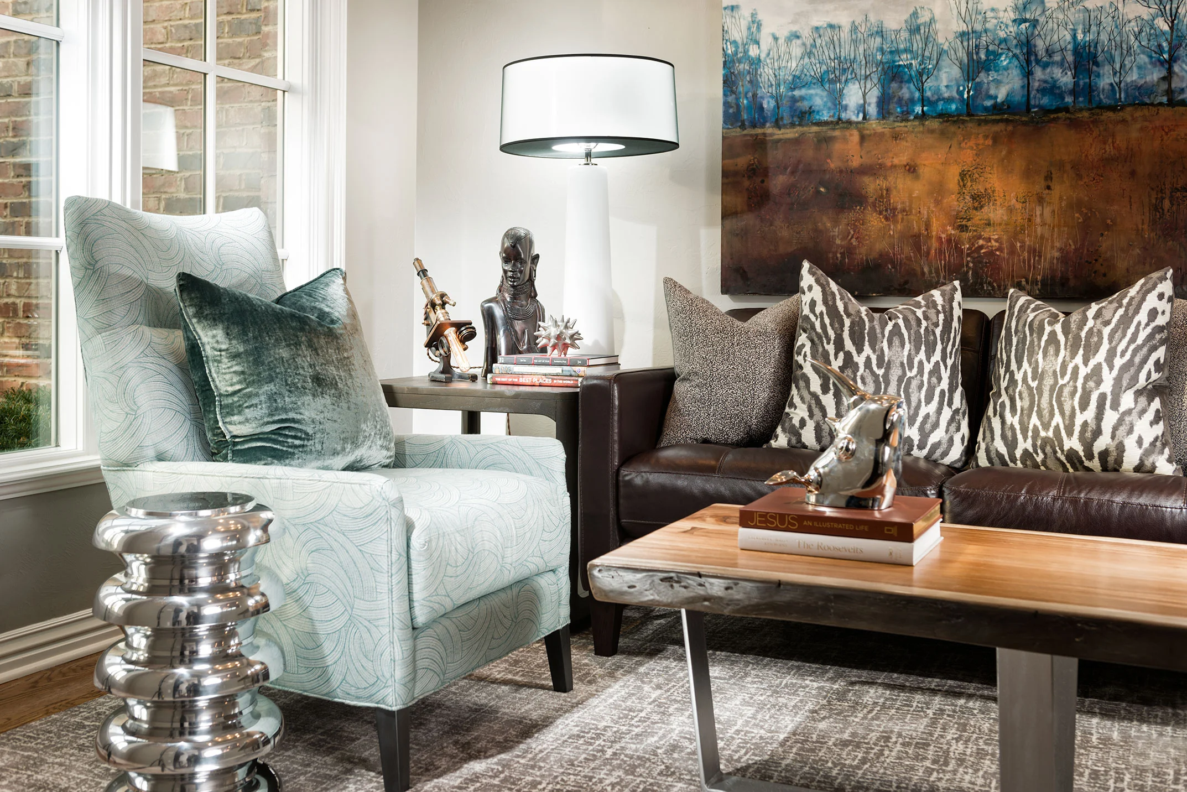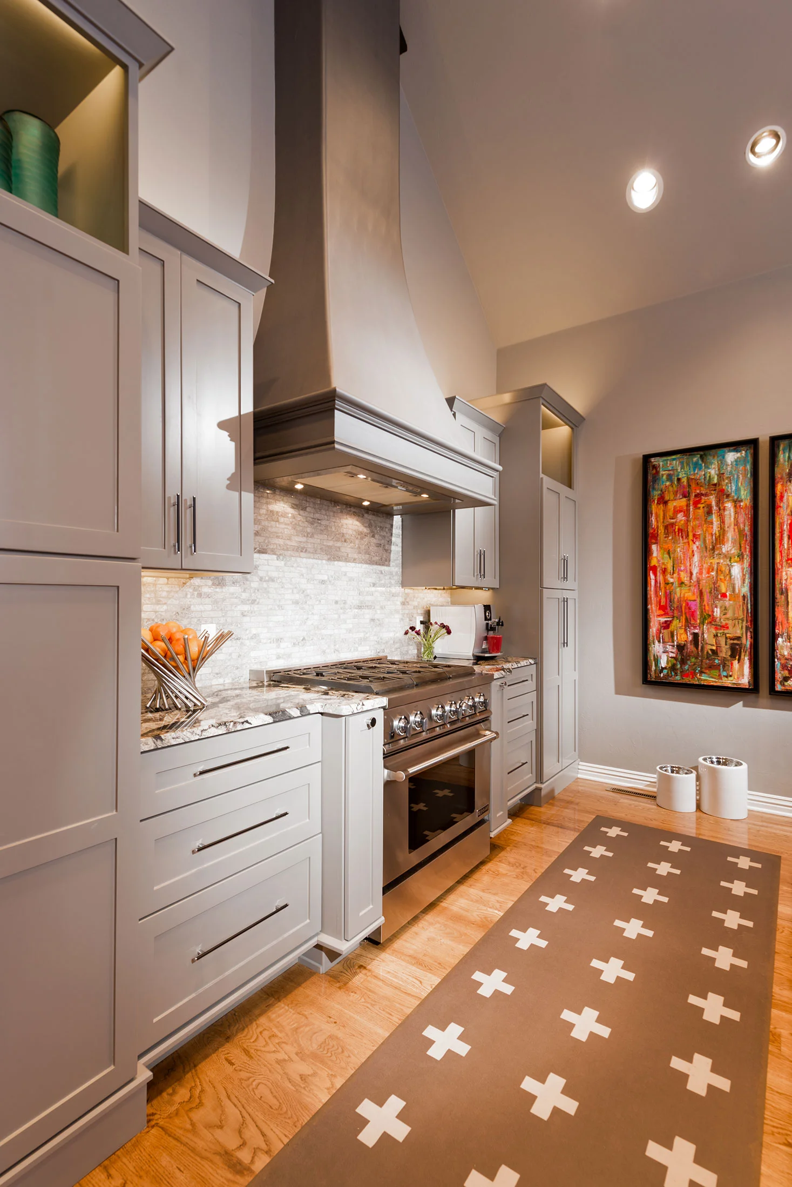Interior Transformation
The original interior of this home was left-overs from the early stages of the French Country uprising. The owner wanted something new and modern within the walls of the existing style. After design consultations, we began the project by moving the family to the basement (kitchen included) and started the demolition and transformation.
Walls, cabinets, flooring, and lighting were all removed and beams placed in the attic to open the interior space. We created a new kitchen and family room area for entertaining and relaxation and updated the look to a more contemporary style that fit with the lifestyle of the owners.







Home Credits
Design: Hetherington Design & Obelisk Home
General Contractor: Hetherington Design
Interior Design: Obelisk Home

